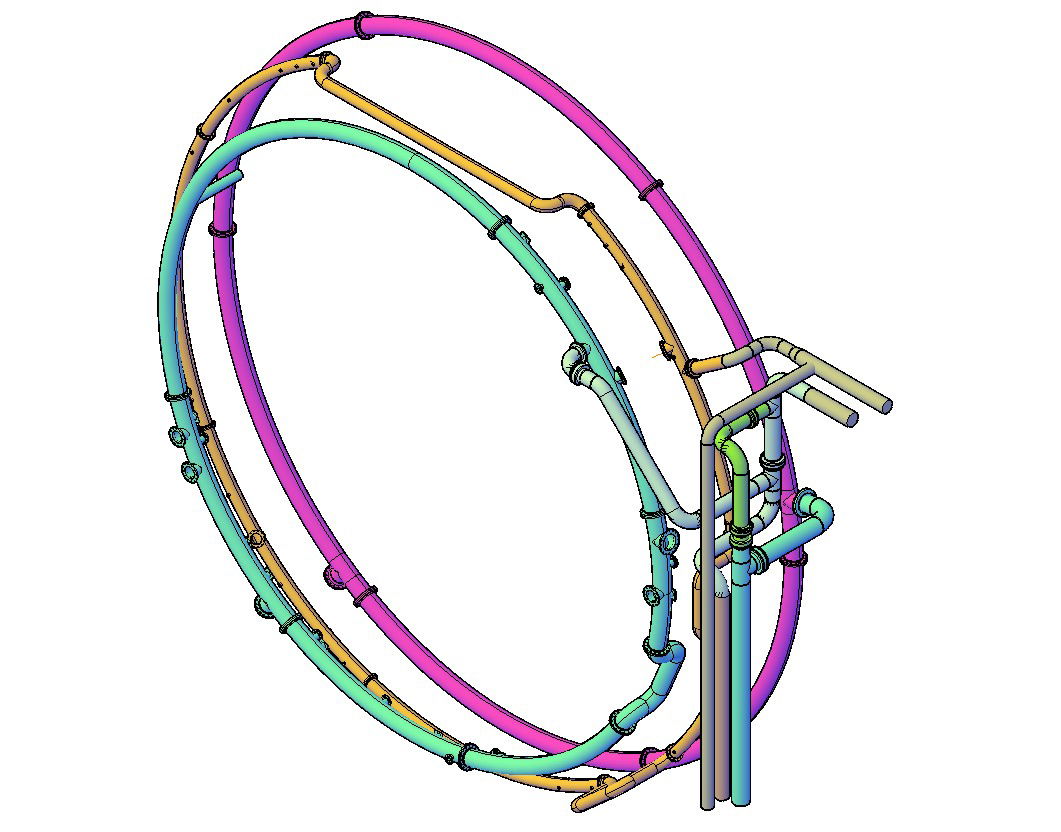3D Plumbing Pipe Free DWG File
Description
3D Plumbing Pipe Free DWG File; download free AutoCAD file of plumbing pile and use for plumbing CAD presentation.
File Type:
DWG
File Size:
3.4 MB
Category::
Dwg Cad Blocks
Sub Category::
Autocad Plumbing Fixture Blocks
type:
Free
Uploaded by:
