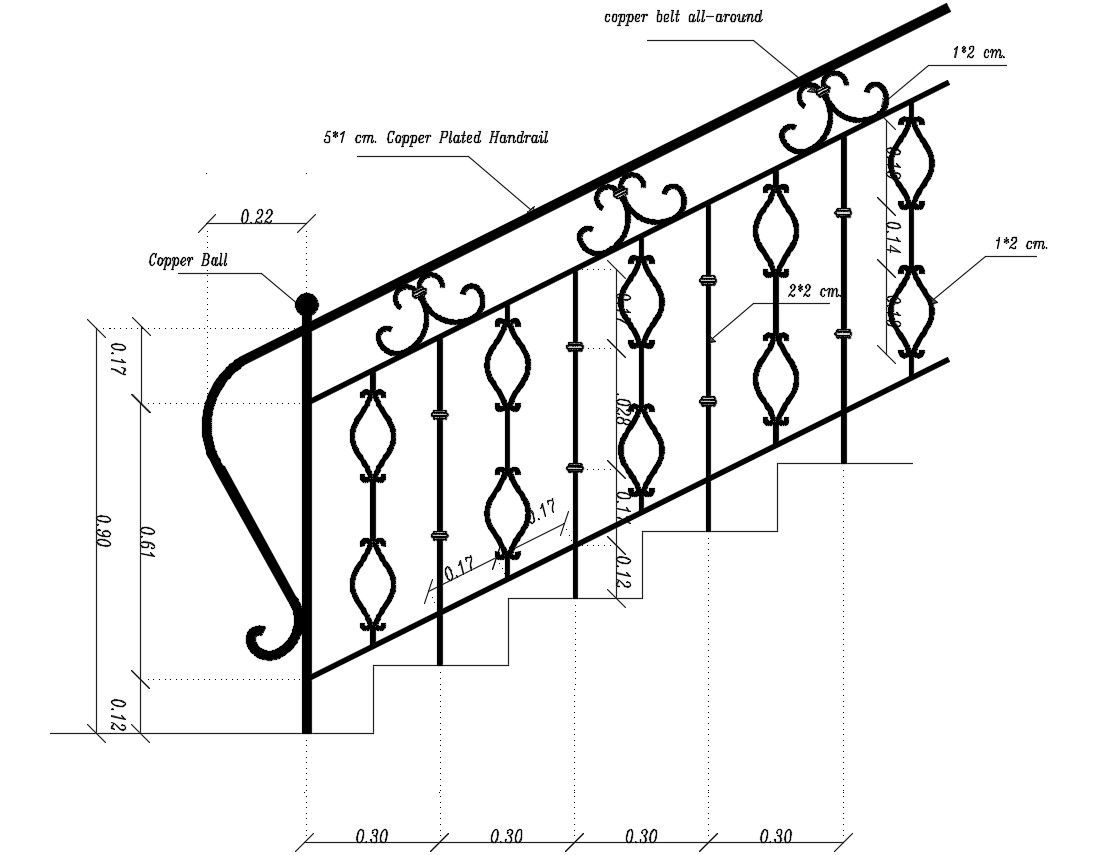Indoor Stair Railings AutoCAD File
Description
Indoor Stair Railings AutoCAD File; 2d elevation design of indoor iron staircase with all dimensions and necessary description detail. download DWG file and use for indoor house staircase CAD presentation.
Uploaded by:
