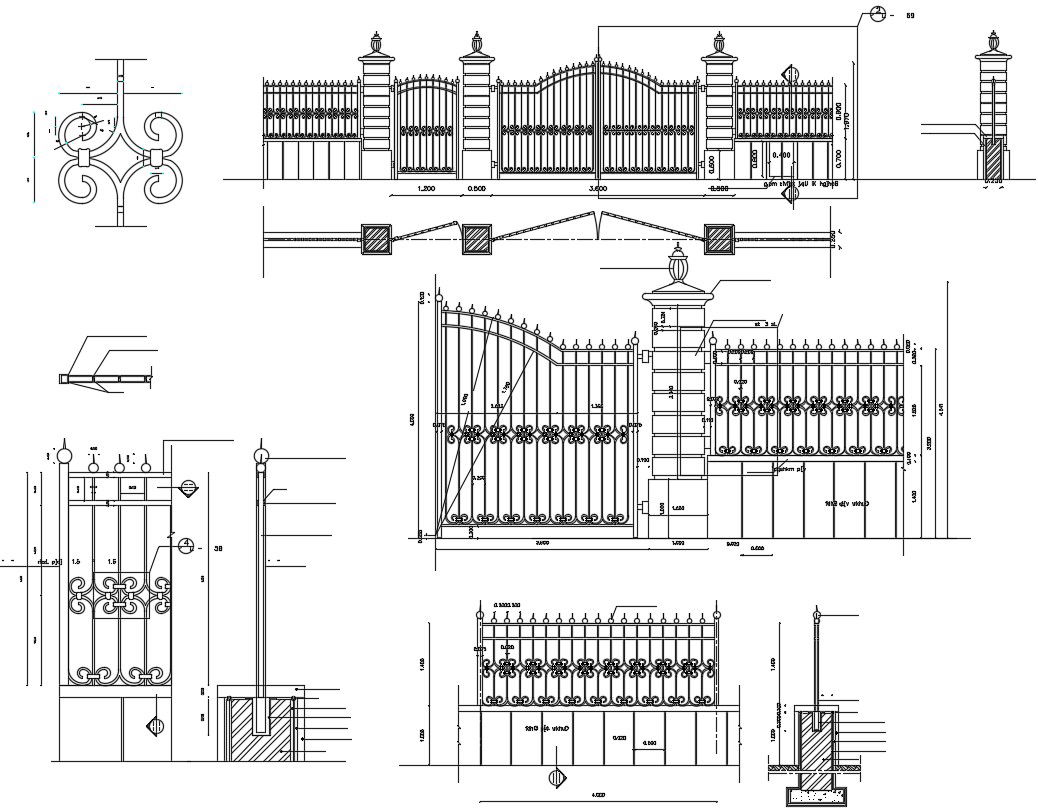Compound Wall Gate With Railing DWG File
Description
Compound Wall Gate With Railing DWG File; the AutoCAD drawing shows front elevation design and top view of main gate with compound railing wall design. download DWG file and get more details about iron gate with dimension details.
Uploaded by:

