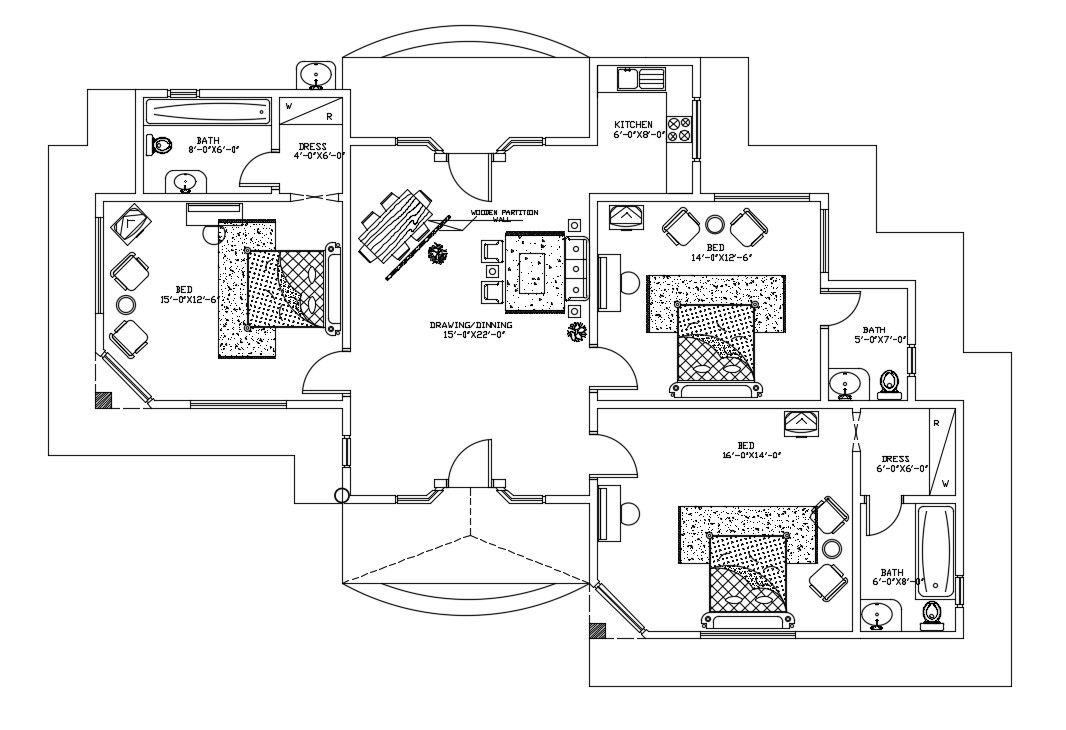Electrical Wiring Layout plan
Description
Electrical Wiring Layout plan AutoCAD file; 2d CAD drawing shows all floor electrical wiring plan with switchboard connection, circuit diagram and earthing wire details.

Uploaded by:
komal
patel

Uploaded by:
patel