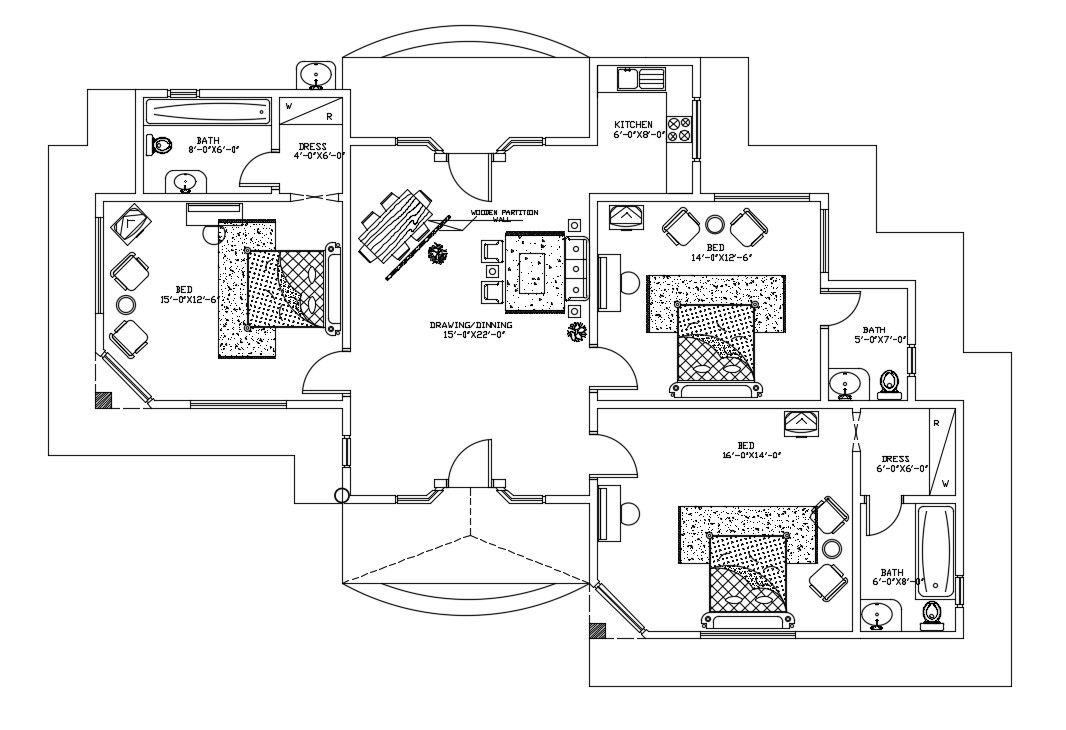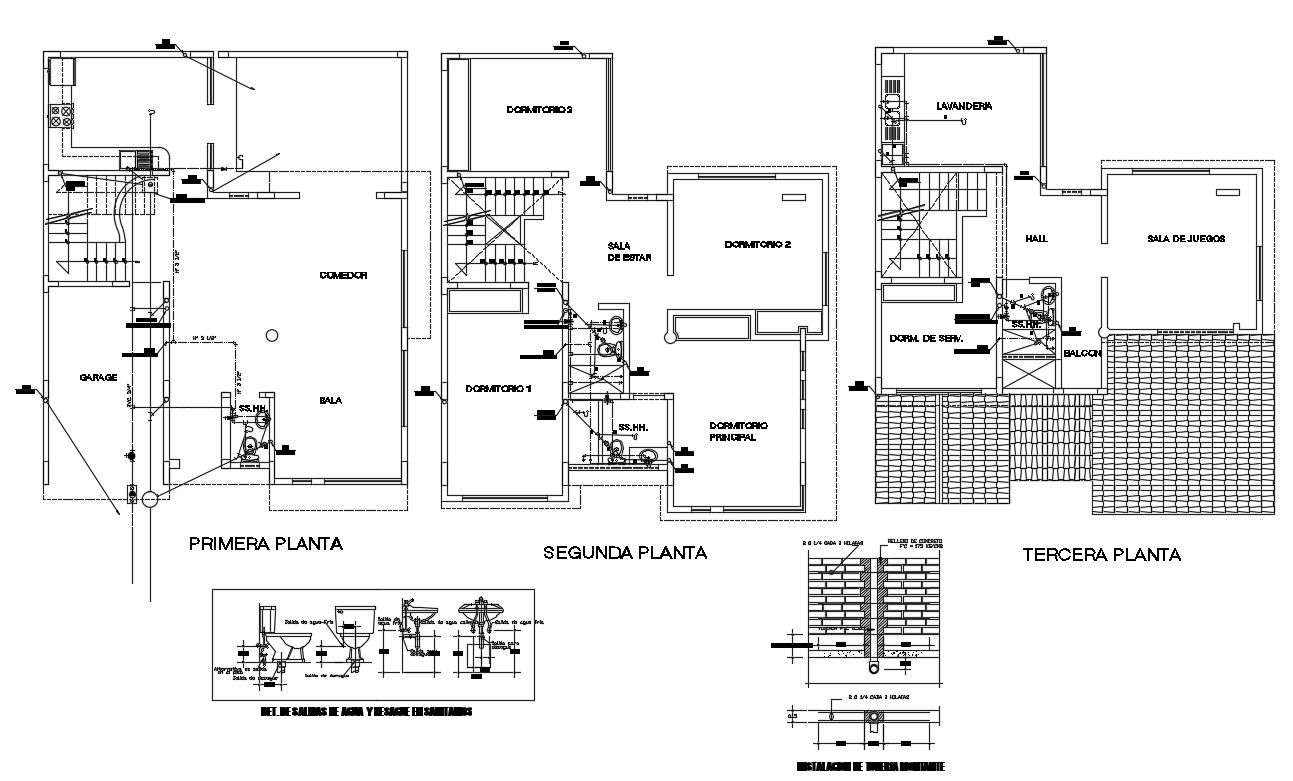Sanitary Installation Plan For House
Description
Sanitary Installation Plan For House AutoCAD file; 2d CAD drawing of sanitary ware installation with water pile and sewerage connection. vertical pipe mounting and plumbing details with description details.

Uploaded by:
komal
patel
