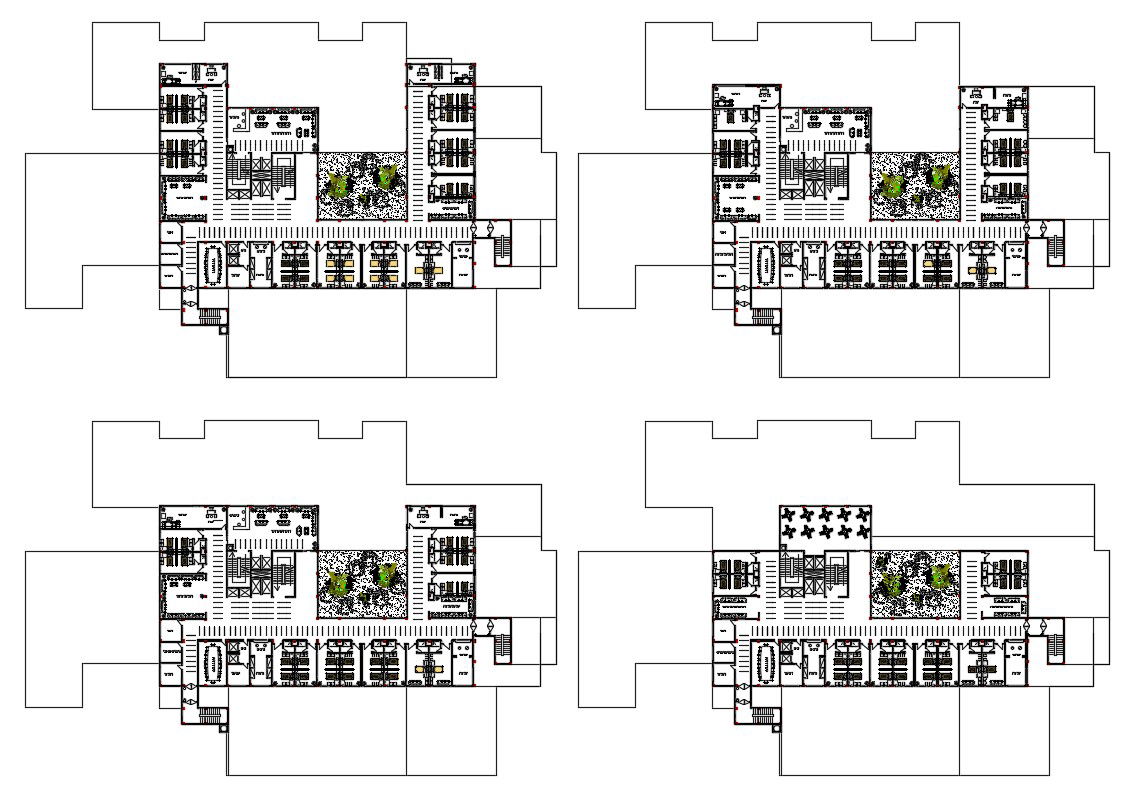Hospital Bedroom Plan DWG File
Description
Hospital Bedroom Plan DWG File; The architecture hospital floor plan AutoCAD drawing includes admit bedrooms, rest area, doctor cabins, and emergency laboratory with furniture details. download DWG file of the hospital project and get more detail in CAD drawing.
Uploaded by:

