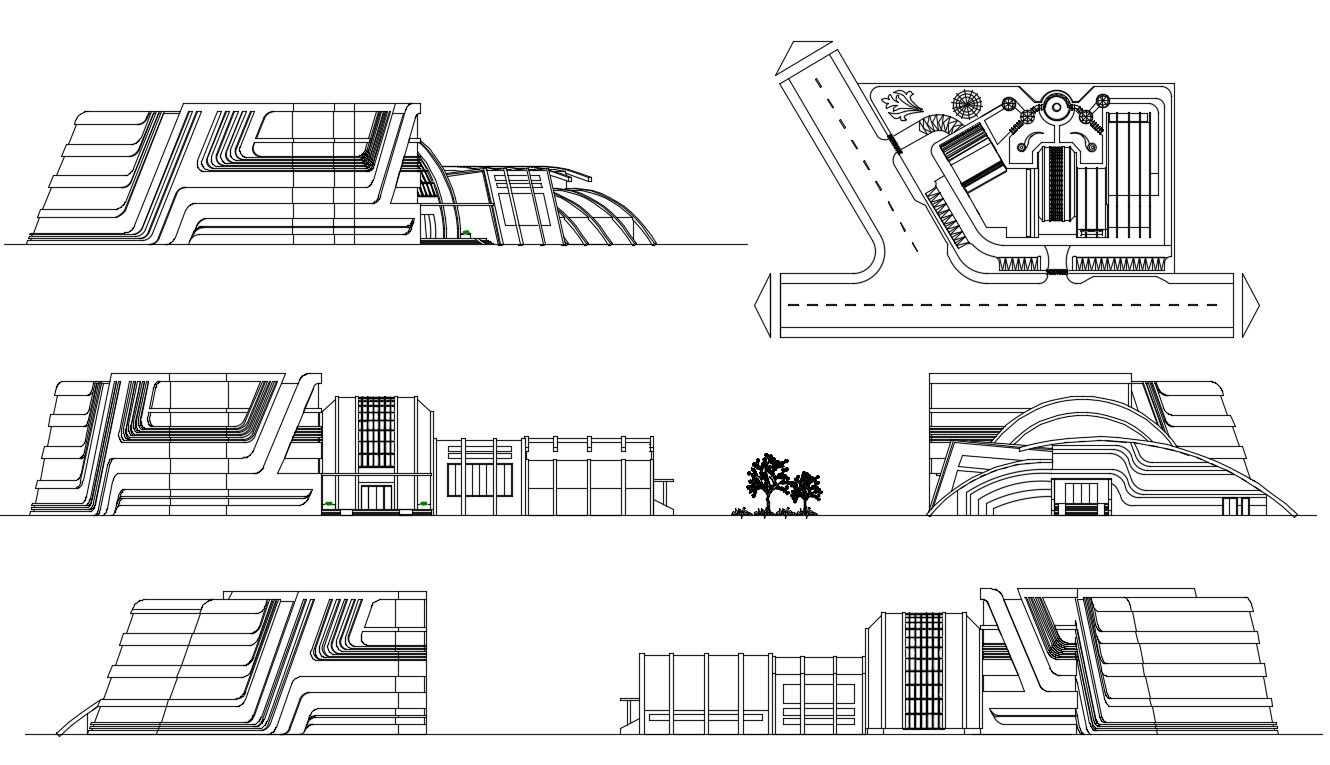College Building Elevation Design
Description
College Building Elevation Design DWG File; 2d CAD drawing of college building elevation design in different angle its shows concrete and glass wall design. download AutoCAD file of college building elevation design and get more detailing in CAD drawing.
Uploaded by:

