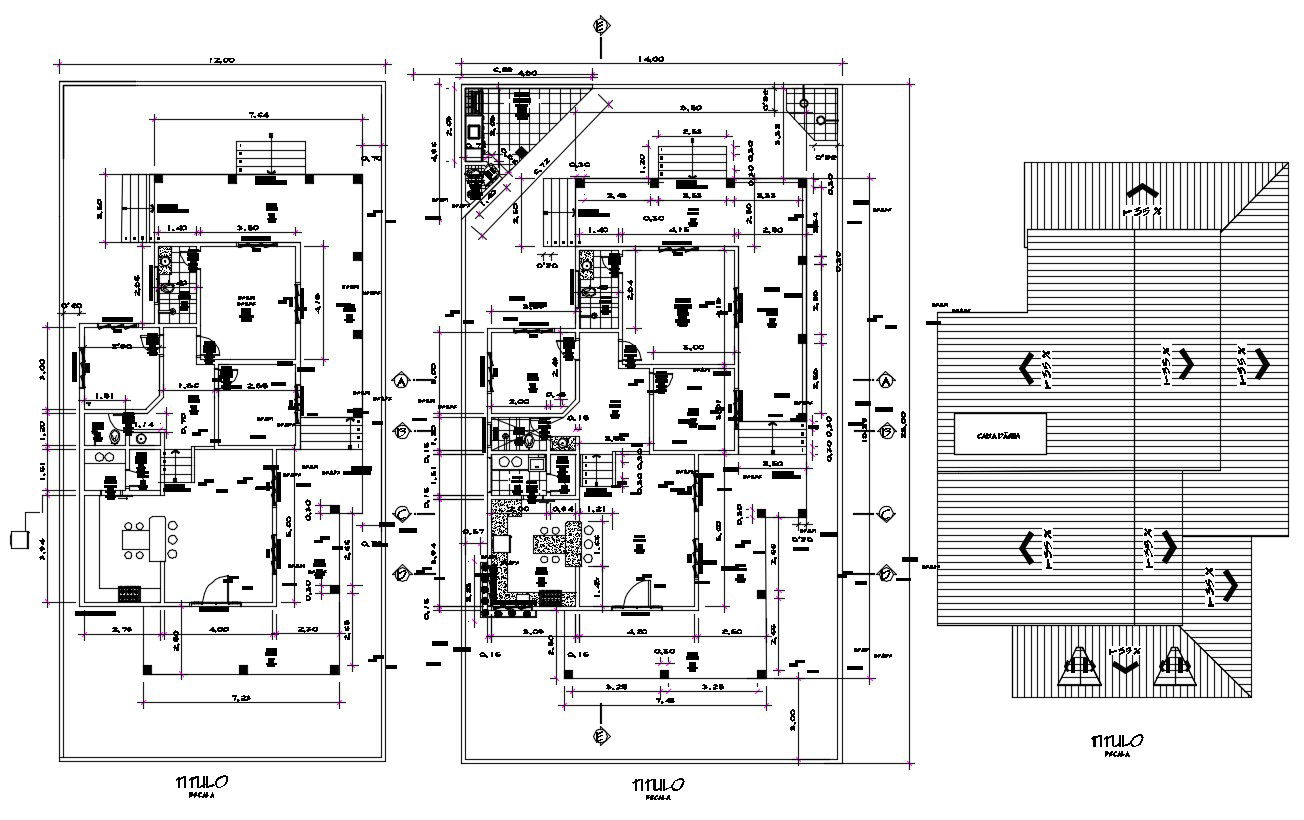Bungalow Floor Plan AutoCAD File
Description
Bungalow Floor Plan AutoCAD File; the architecture bungalow floor layout plan of ground floor, first floor, and roof plan CAD drawing includes all dimension details and necessary description detail which helps easily understand AutoCAD drawing.
Uploaded by:
