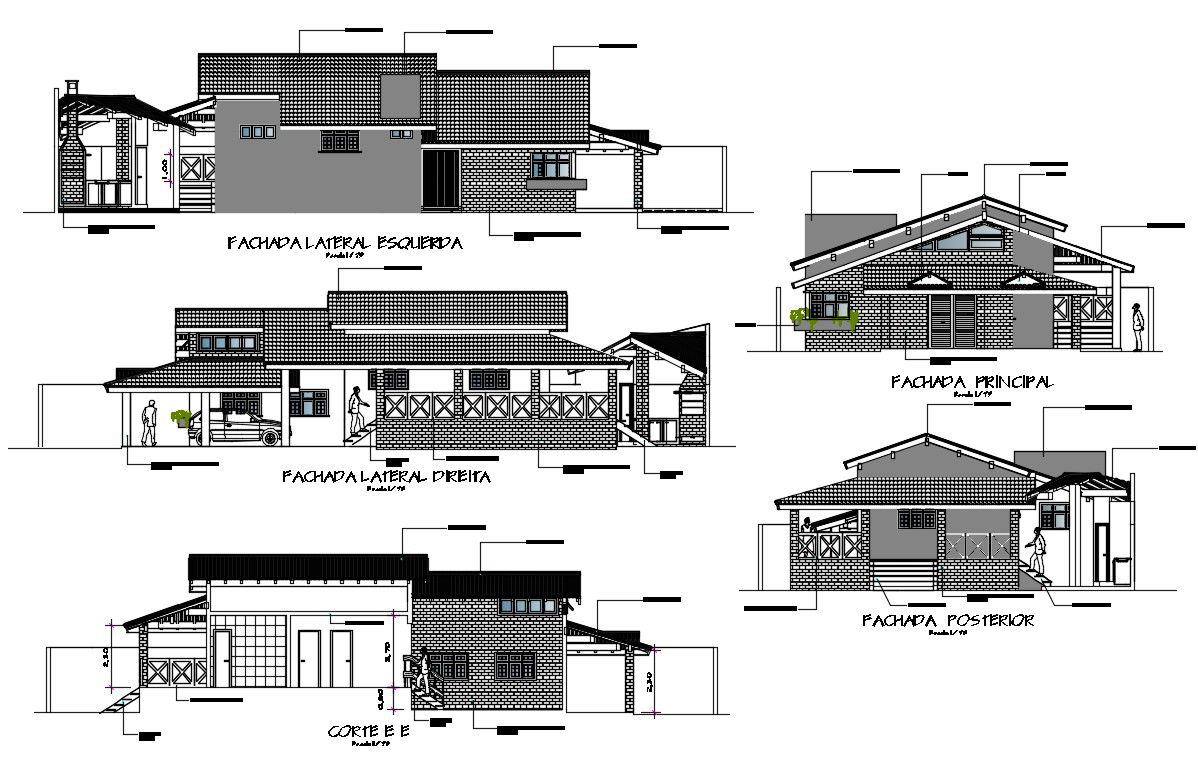Single Story House Elevation AutoCAD File
Description
Single Story House Elevation AutoCAD File; the architecture house building elevation design in all sides along with parking arrangement, inside-outside door and window detail, download AutoCAD software file and use for cad presentation.
Uploaded by:
