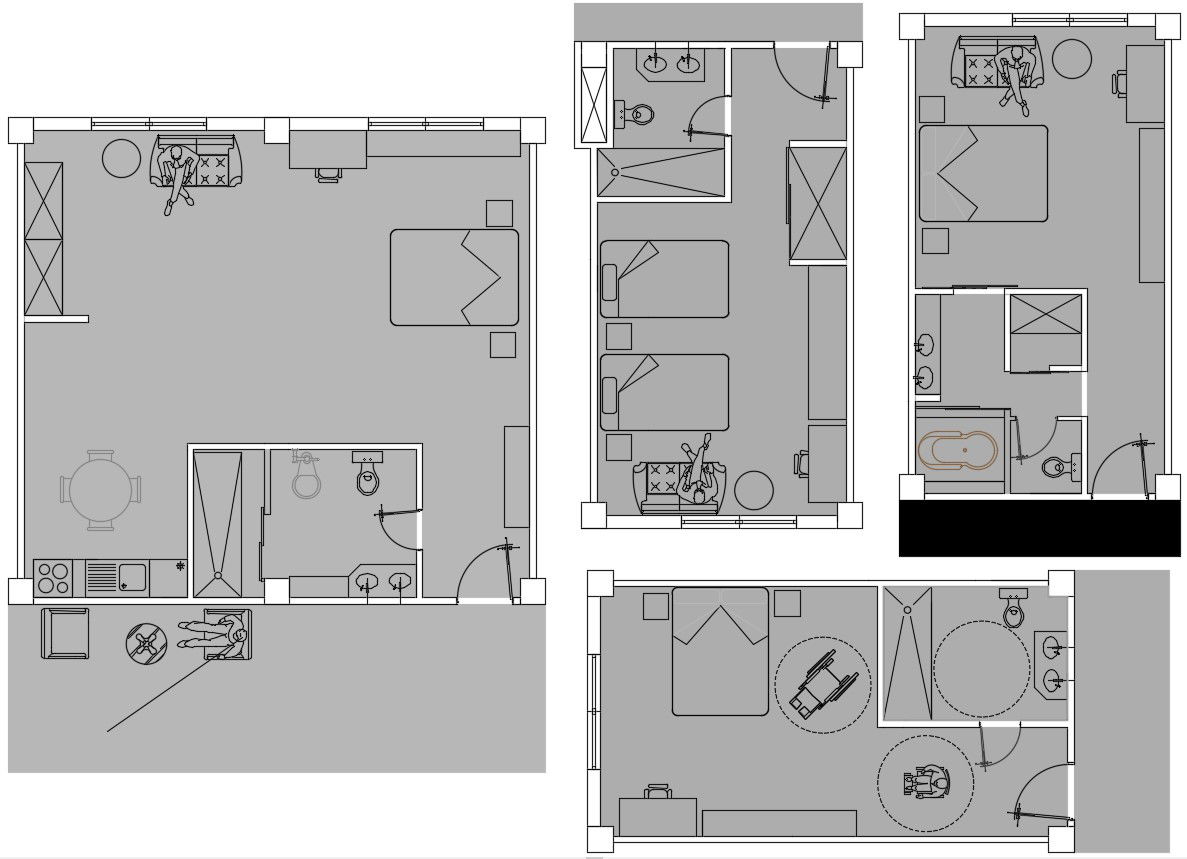Hotel Bedroom Plan DWG File
Description
Hotel Bedroom Plan DWG File; 2d CAD drawing of hotel bedroom plan includes different options of bedrooms like room size and furniture details. download DWG hotel bedroom and use this idea for your hotel project CAD presentation.
Uploaded by:

