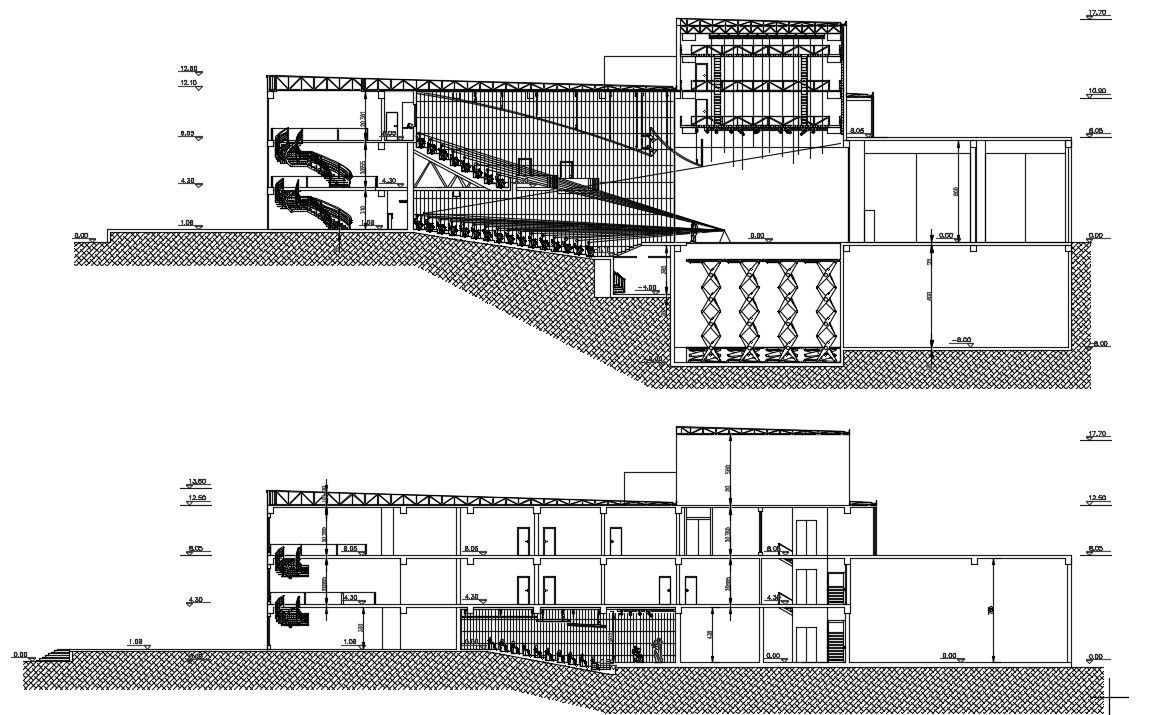Theater Building Plan DWG File
Description
Theater Building Plan DWG File; 2d CAD drawing of architecture theater building section plan showing cross-cutting detail like seatting arrangement, staircase, and wall detail with dimension details in AutoCAD format.
Uploaded by:

