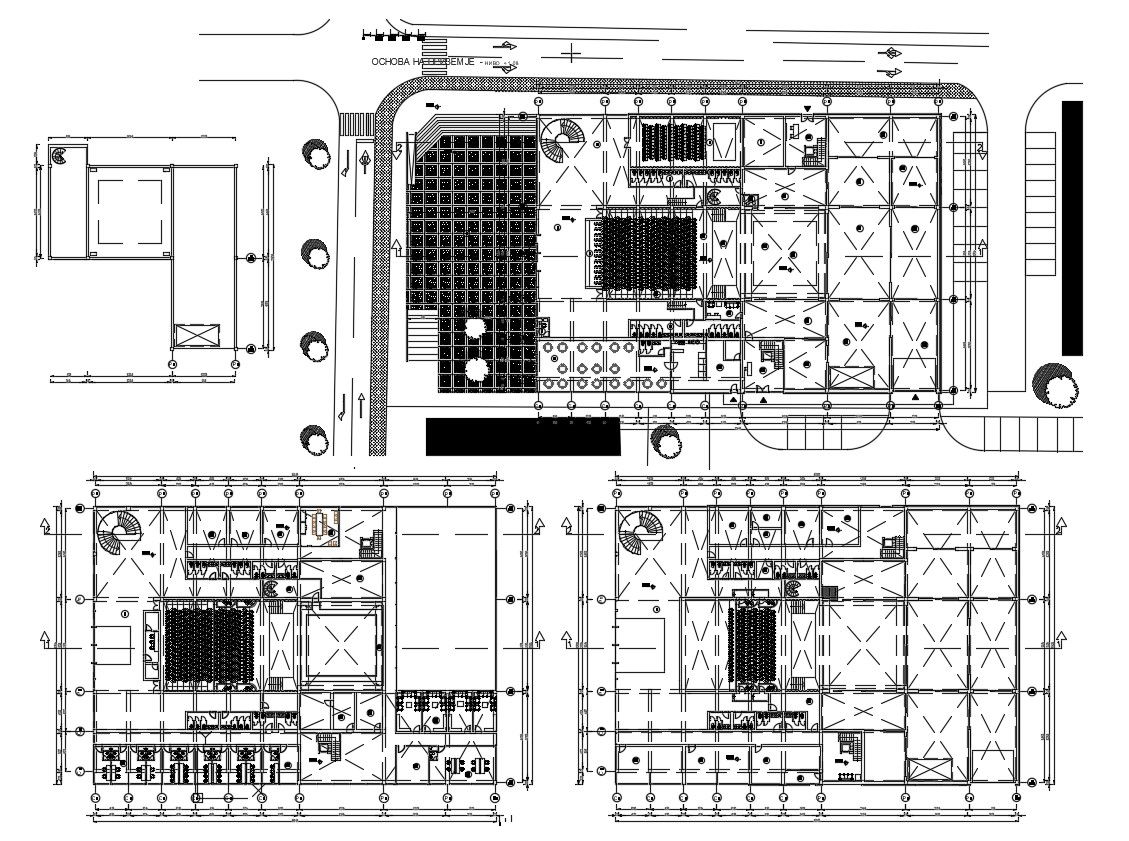Multiplex Cinema Floor Plan
Description
Multiplex Cinema Floor Plan DWG file; The architecture Multiplex Cinema Floor Plan includes 2 screen theater, toilet, cafeteria, and office with dimension details. download multiplex cinema theater AutoCAD file and get more detailing in CAD drawing.
Uploaded by:
