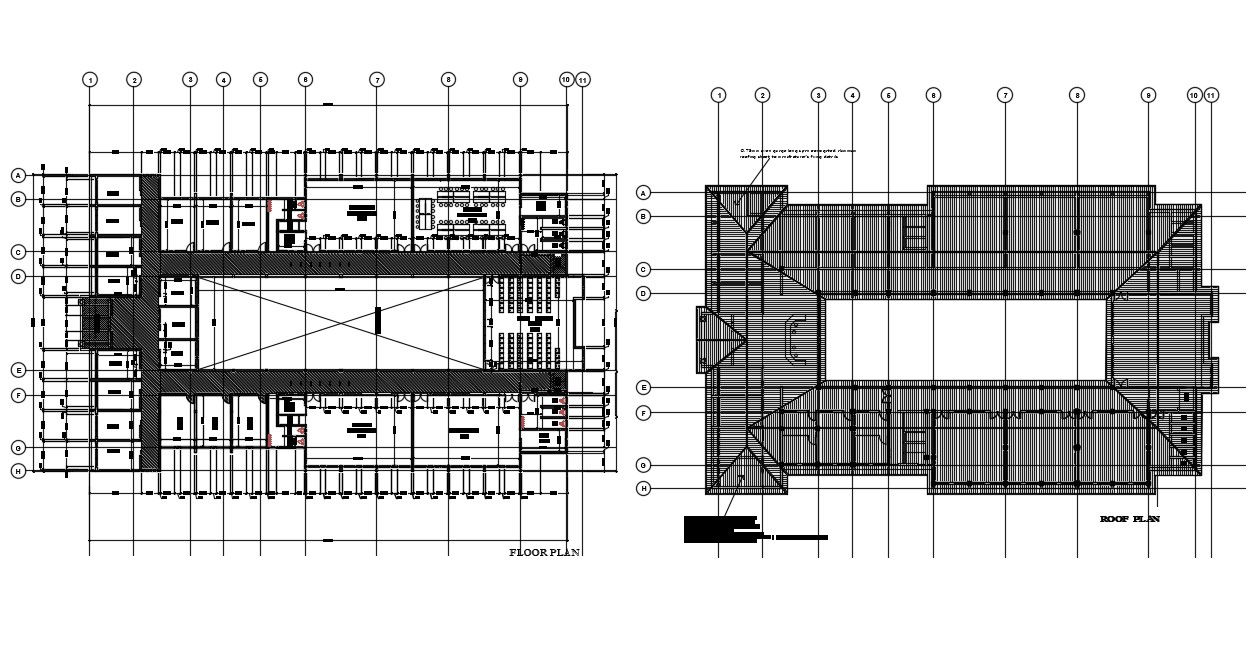Science Laboratory Layout Plan
Description
Science Laboratory Layout Plan DWG file; 2d CAD drawing of ground floor plan and roof plan including wall desk units, lab testing, and sinks. download This 2d DWG cad plan can be used in your science lab design CAD drawings.
Uploaded by:

