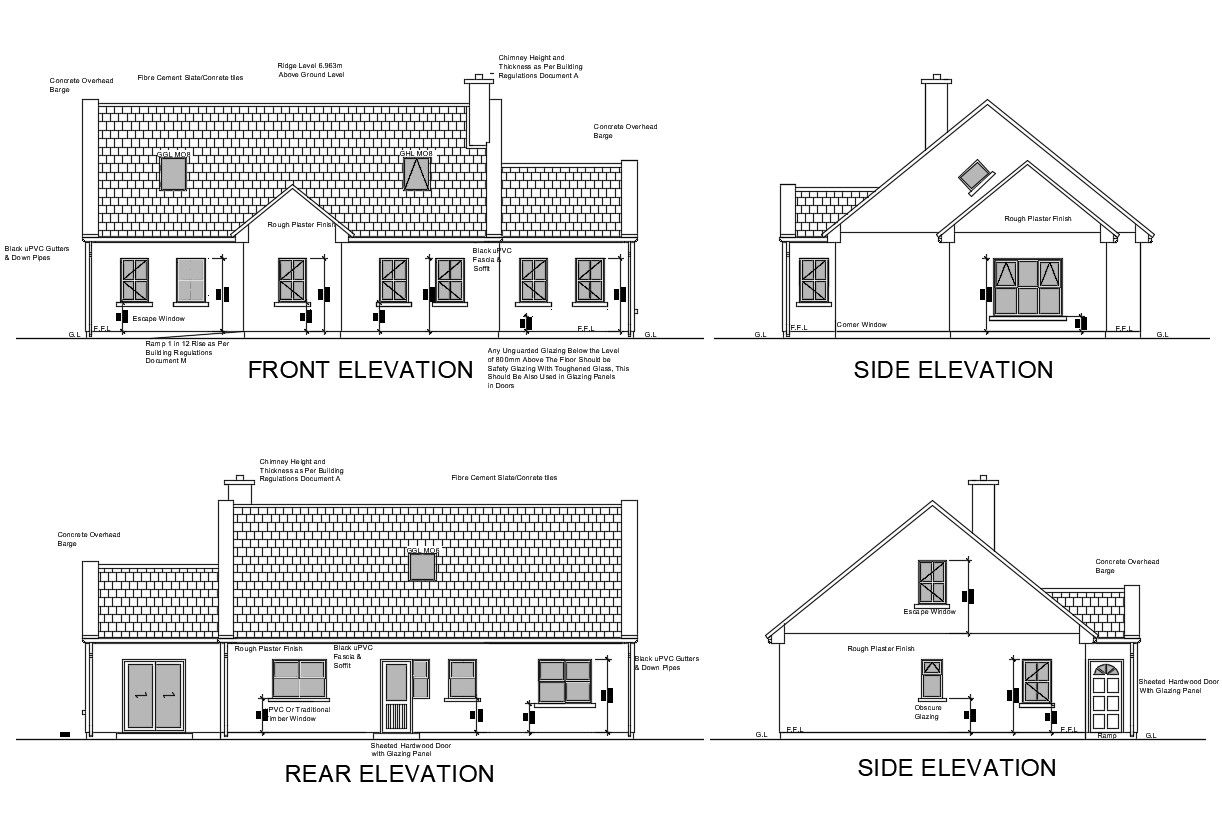Single Floor House Elevation Models
Description
Single Floor House Elevation Models AutoCAD file. 2d CAD drawing of single floor house elevation design in all sides with necessary description details. download house elevation design DWG file and get more details in CAD drawing.
Uploaded by:
