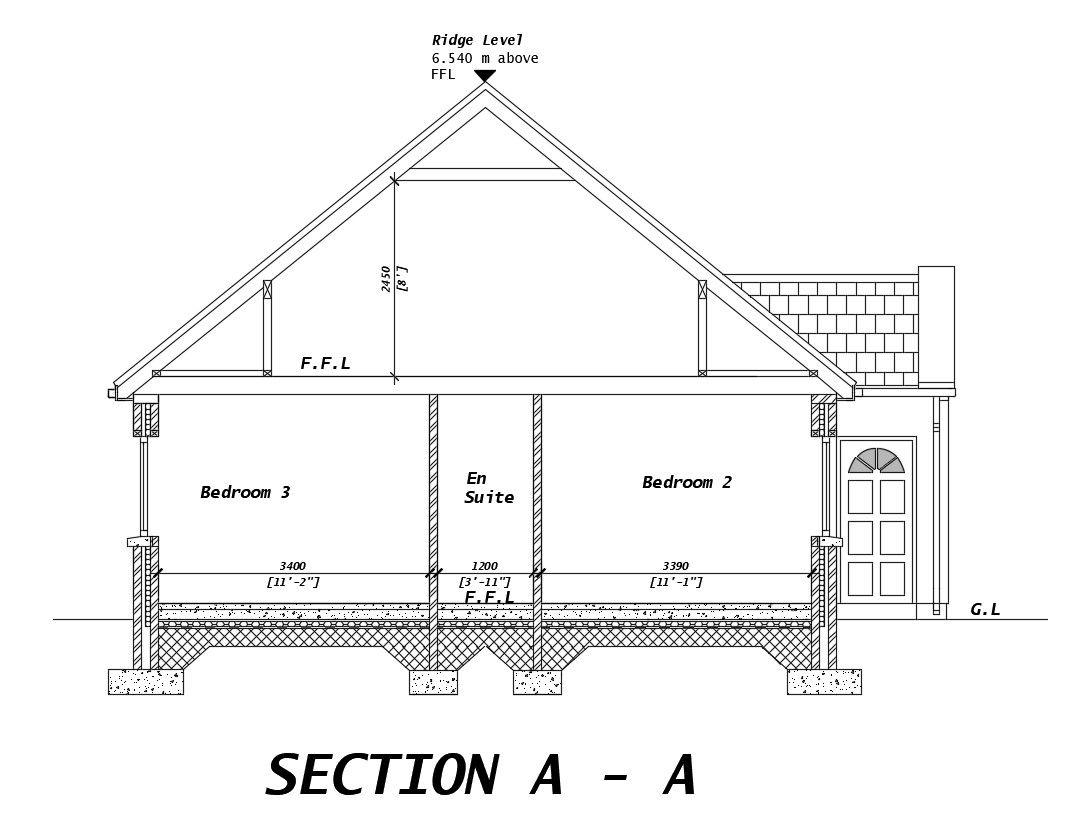Attic Truss House Plan
Description
Atticus House Plan DWG file; 2d CAD drawing includes house section plan with foundation details and attic truss roof detail in AutoCAD format. download DWG file of attic truss house plan and get more detail about attic truss room construction plan.
Uploaded by:
