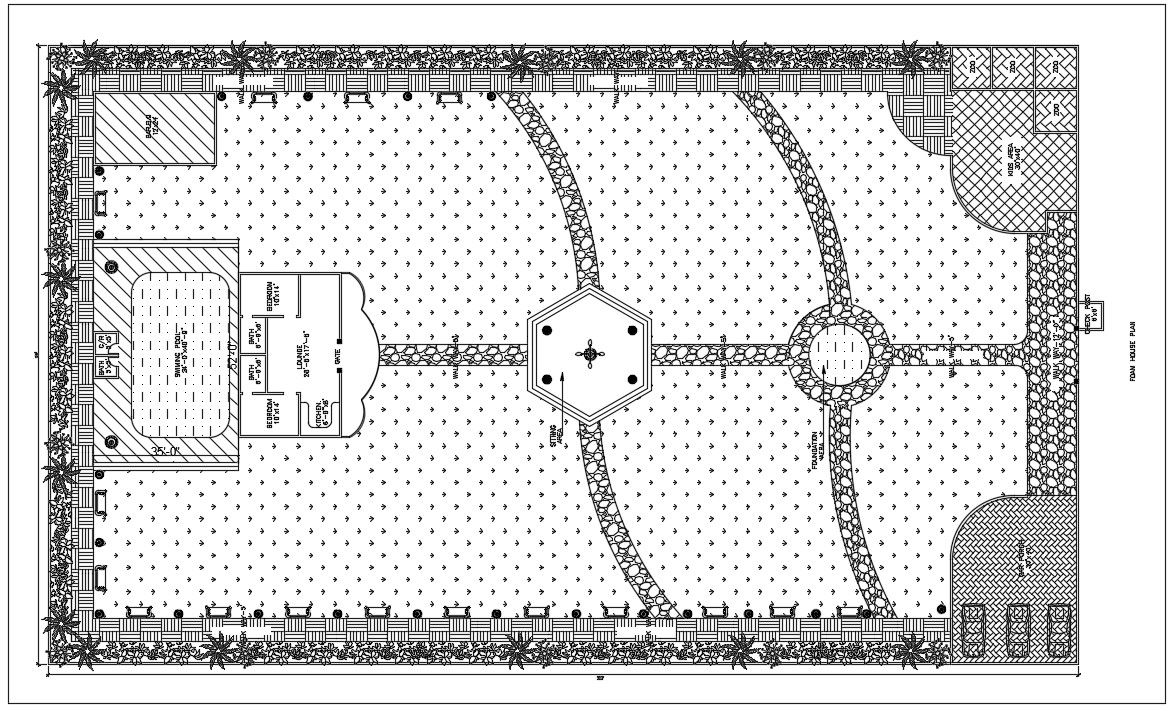Free Villa Plan DWG File
Description
Free Villa Plan DWG File; 2d CAD drawing includes a wide entranceway with fountain, car parking, security guard room, residence house plan, and wide swimming pool. download Free villa CAD drawing and use it for CAD presentation.
Uploaded by:

