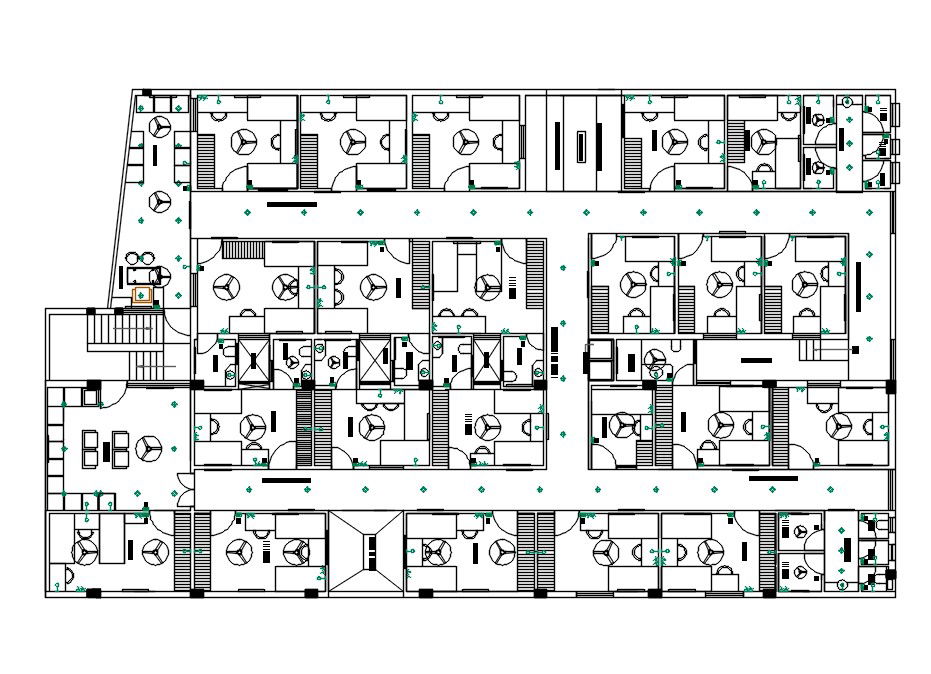Hostel Electrical Layout Plan AutoCAD File
Description
Hostel Electrical Layout Plan AutoCAD File; 2d CAD drawing of hostel bedroom floor electrical layout plan with fan point. download electrical floor layout plan in AutoCAD format and learn this CAD drawing.
Uploaded by:

