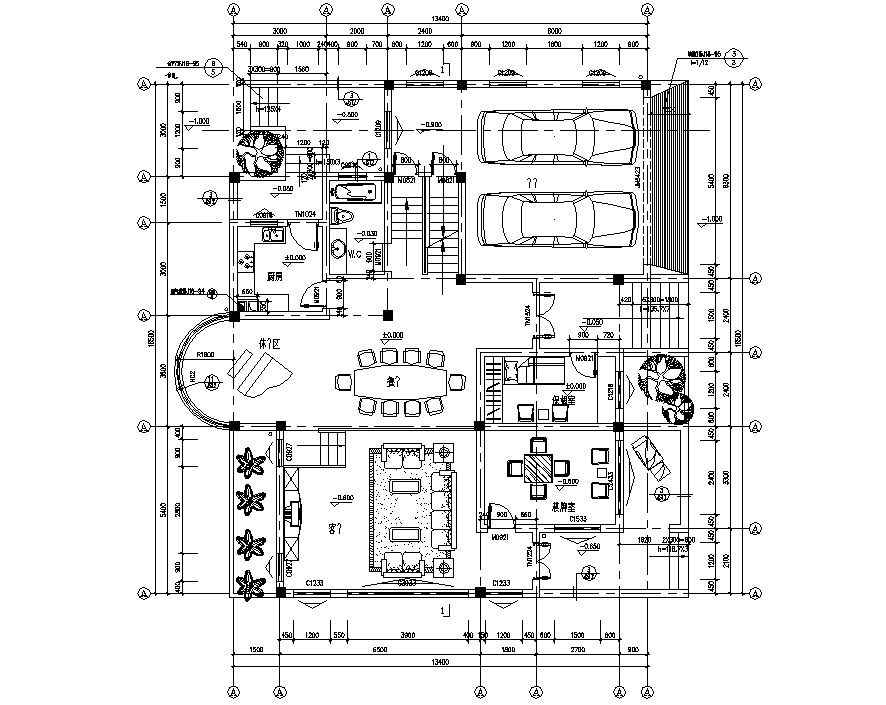Modern Bungalow Plan DWG File
Description
Modern Bungalow Plan DWG File; the architecture bungalow layout plan CAD drawing includes furniture plan and dimension details in AutoCAD format. download residence bungalow plan DWG file and get more details in CAD drawing.
Uploaded by:
