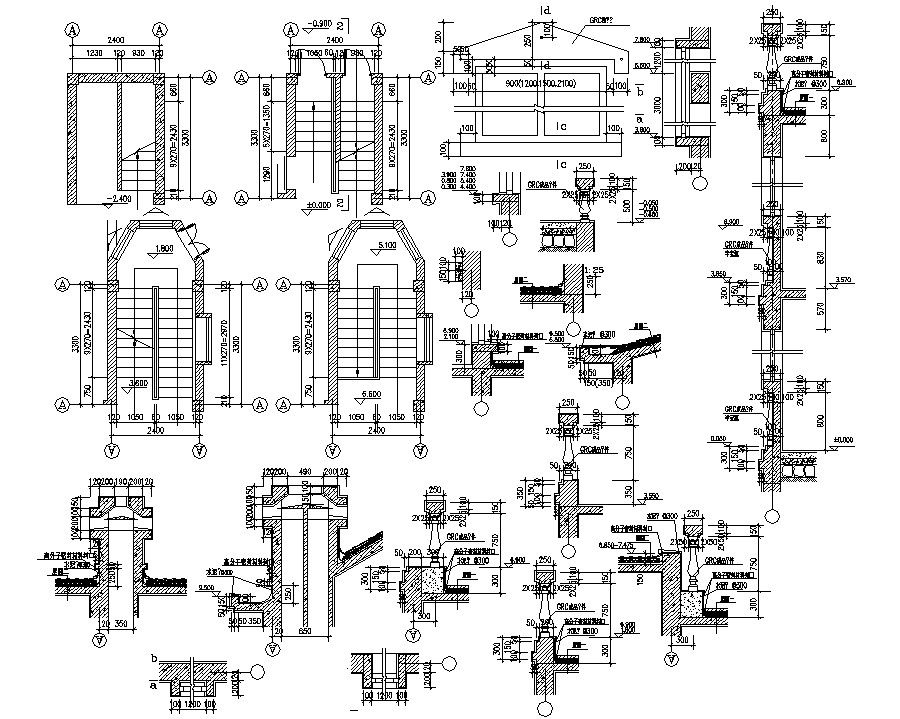Concrete Staircase Construction Details
Description
Concrete Staircase Construction Details DWG file; 2d CAD drawing of staircase with wall section details in AutoCAD format. download DWG file and get more detail about the staircase with dimension details.
Uploaded by:
