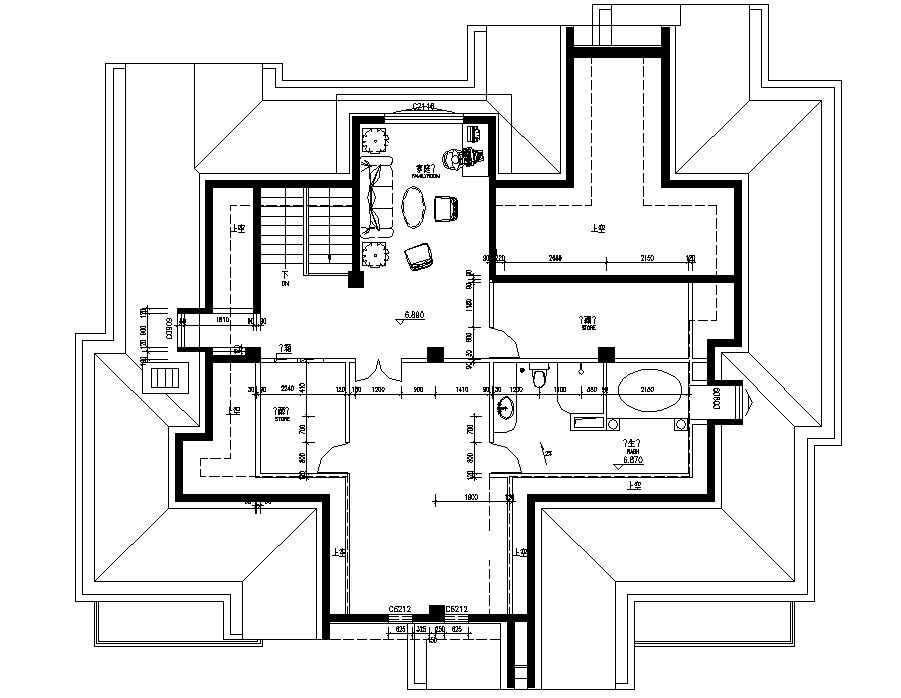First Floor Plan With Balcony DWG File
Description
First Floor Plan With Balcony DWG File; 2d CAD drawing of house first floor includes living area and bedroom with balcony. download free AutoCAD file with dimension detail in CAD drawing.
Uploaded by:

