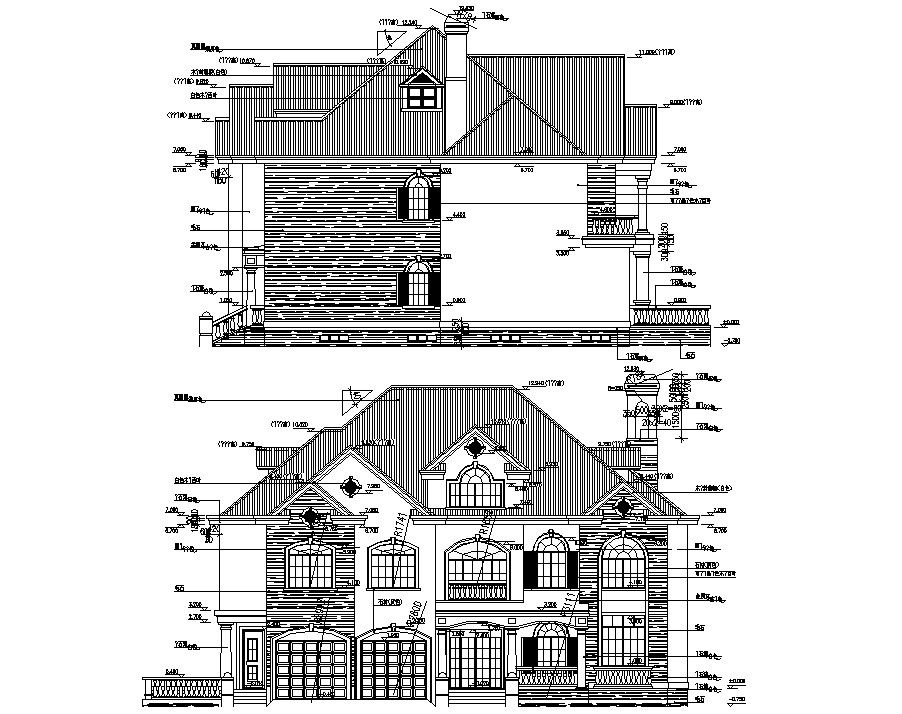House Elevation With Dimensions
Description
House Elevation With Dimensions in AutoCAD file; 2d CAD drawing of front and back side elevation design shows that balcony view, wall bricks design, and roof plan with dimensions detail download DWG file and get more of house building details.
Uploaded by:
