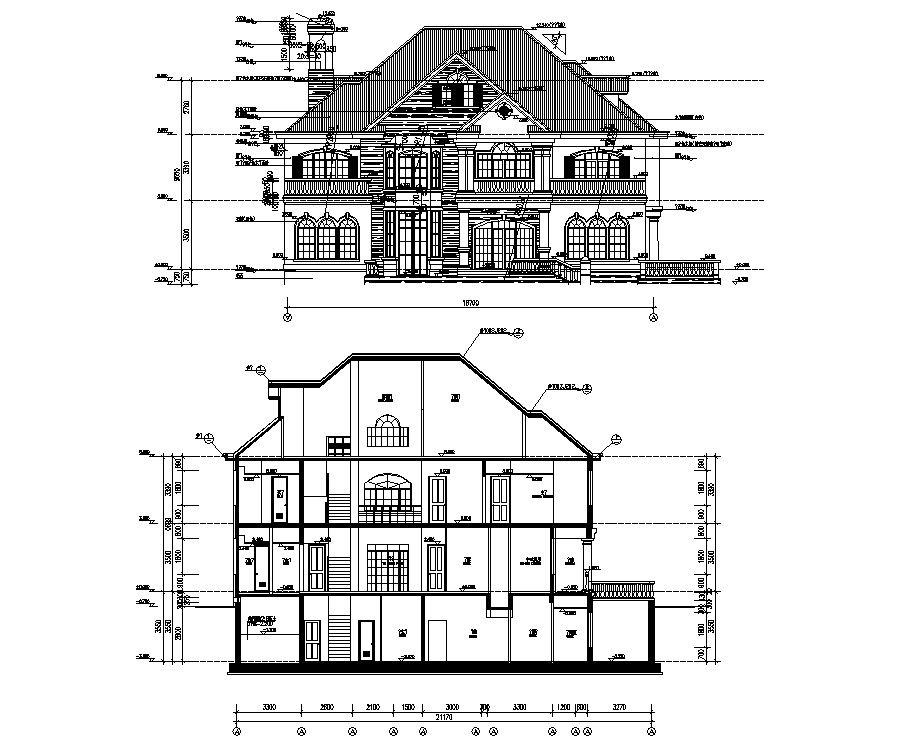House Section And Elevation Drawings
Description
House Section And Elevation Drawings DWG file; the architecture CAD drawing of house section plan and elevation design with dimension details. download AutoCAD file of house project and get floor structure detail.
Uploaded by:
