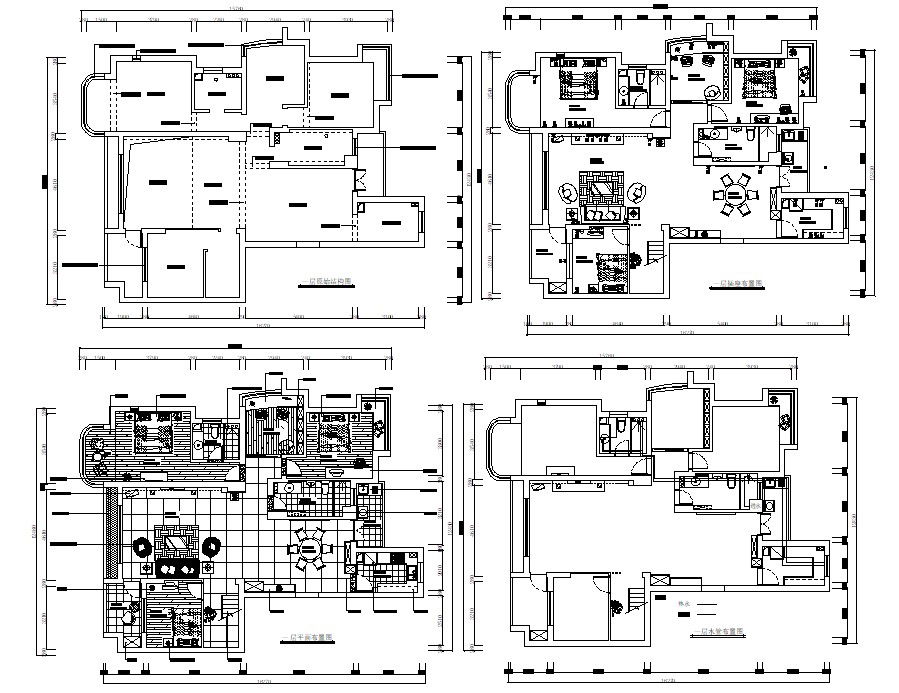House Floor Plan AutoCAD File
Description
House Floor Plan AutoCAD File; 2d CAD drawing of residence house floor plan with measurements detail in meters and furniture plan. download AutoCAD file of house drawing and use it for CAD presentation.
Uploaded by:
