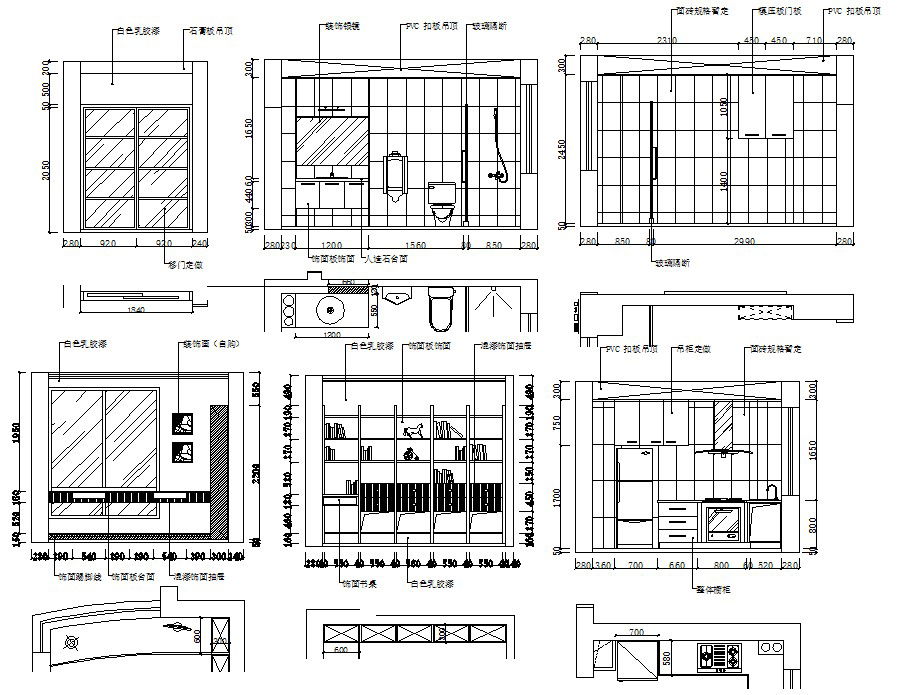House AutoCAD Interior Design Drawings
Description
House AutoCAD Interior Design Drawings; 2d CAD drawing of house interior elevation design shows bookshelf, window wall, bathrooms, and kitchen. download AutoCAD file and get more detail about interior design.
File Type:
DWG
File Size:
1.2 MB
Category::
Interior Design
Sub Category::
House Interiors Projects
type:
Gold
Uploaded by:

