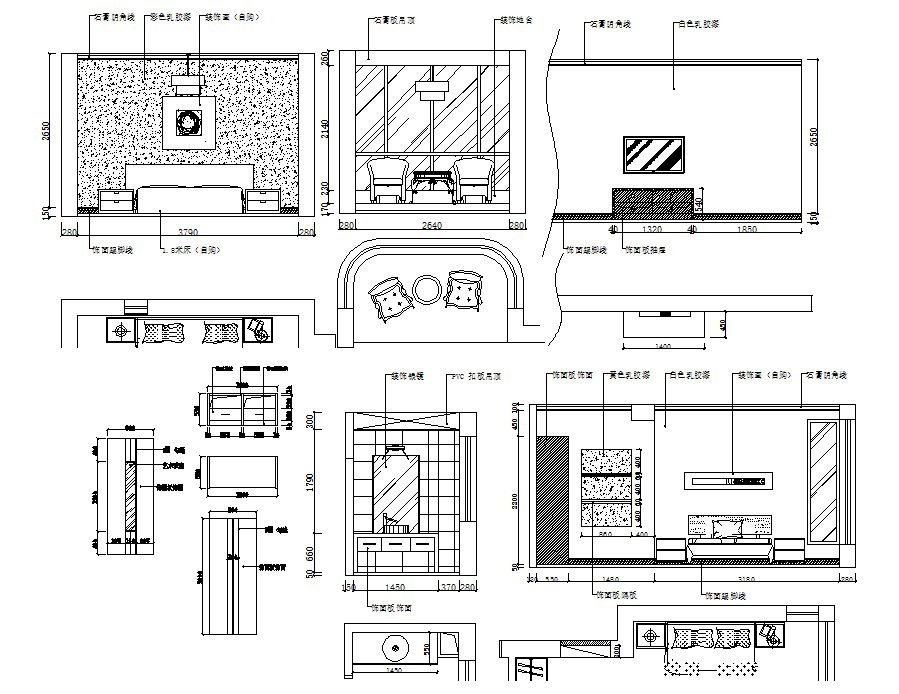Master Bedroom With Balcony DWG File
Description
Master Bedroom With Balcony DWG File; 2d CAD drawing of master bedroom elevation design with furniture and dimension details in AutoCAD format. download and get more detail in CAD drawing.
Uploaded by:

