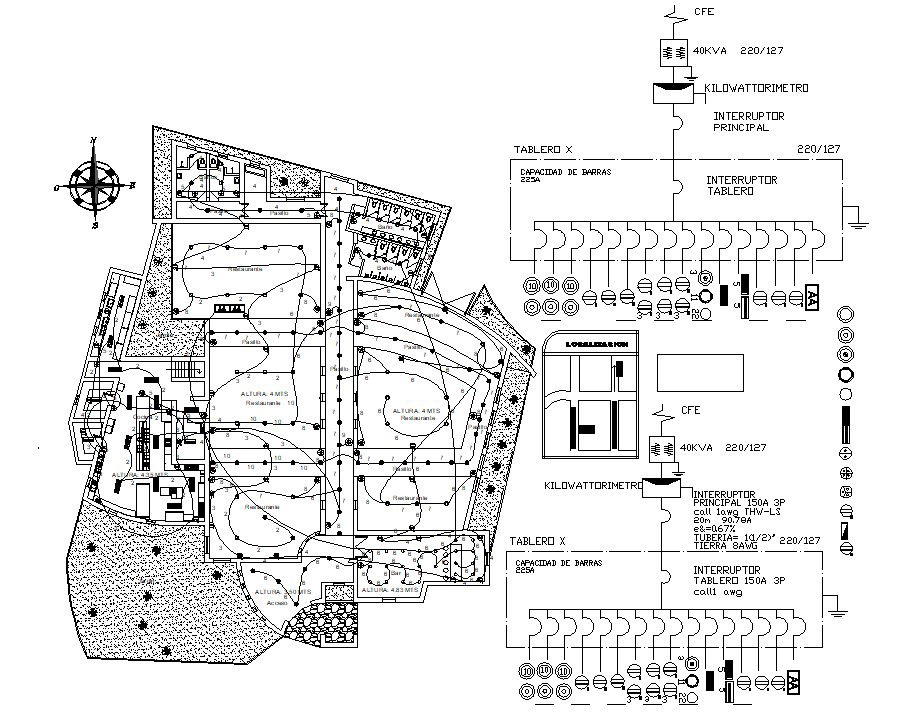Wiring Circuit Diagram CAD Drawing in DWG Format
Description
Download wiring circuit diagram CAD drawing in DWG format, perfect for electrical engineers, designers, and professionals working on electrical schematics.
File Type:
3d max
File Size:
521 KB
Category::
Electrical
Sub Category::
Light Fixtures & Fittings
type:
Gold
Uploaded by:
