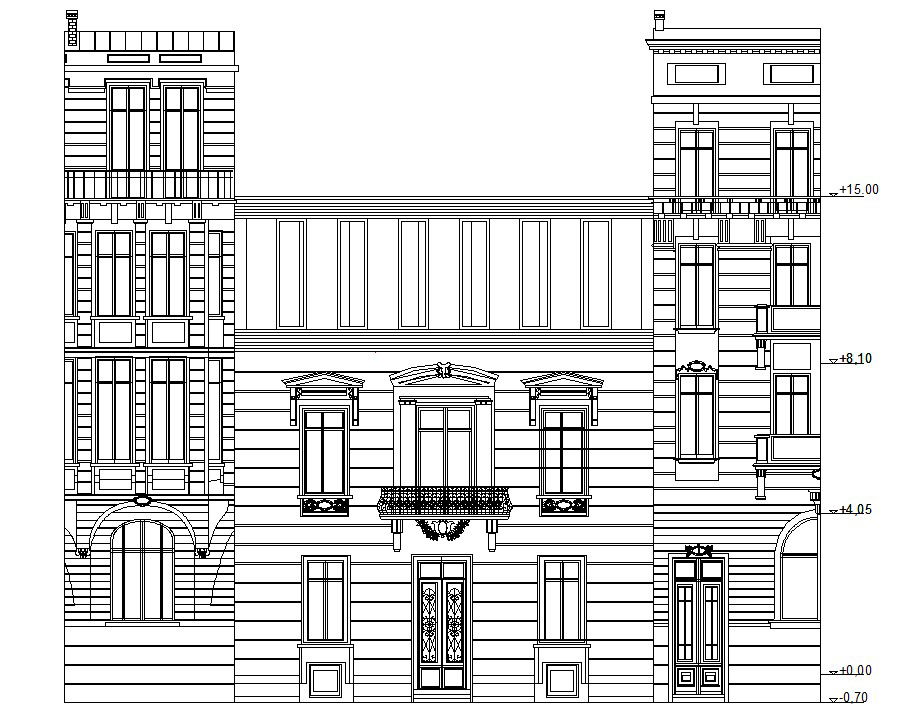Front Elevation Design Of House
Description
Front Elevation Design Of House AutoCAD file; house front side elevation design CAD drawing includes wall design, balcony view, door, and window. download house elevation design in AutoCAD format.
Uploaded by:
