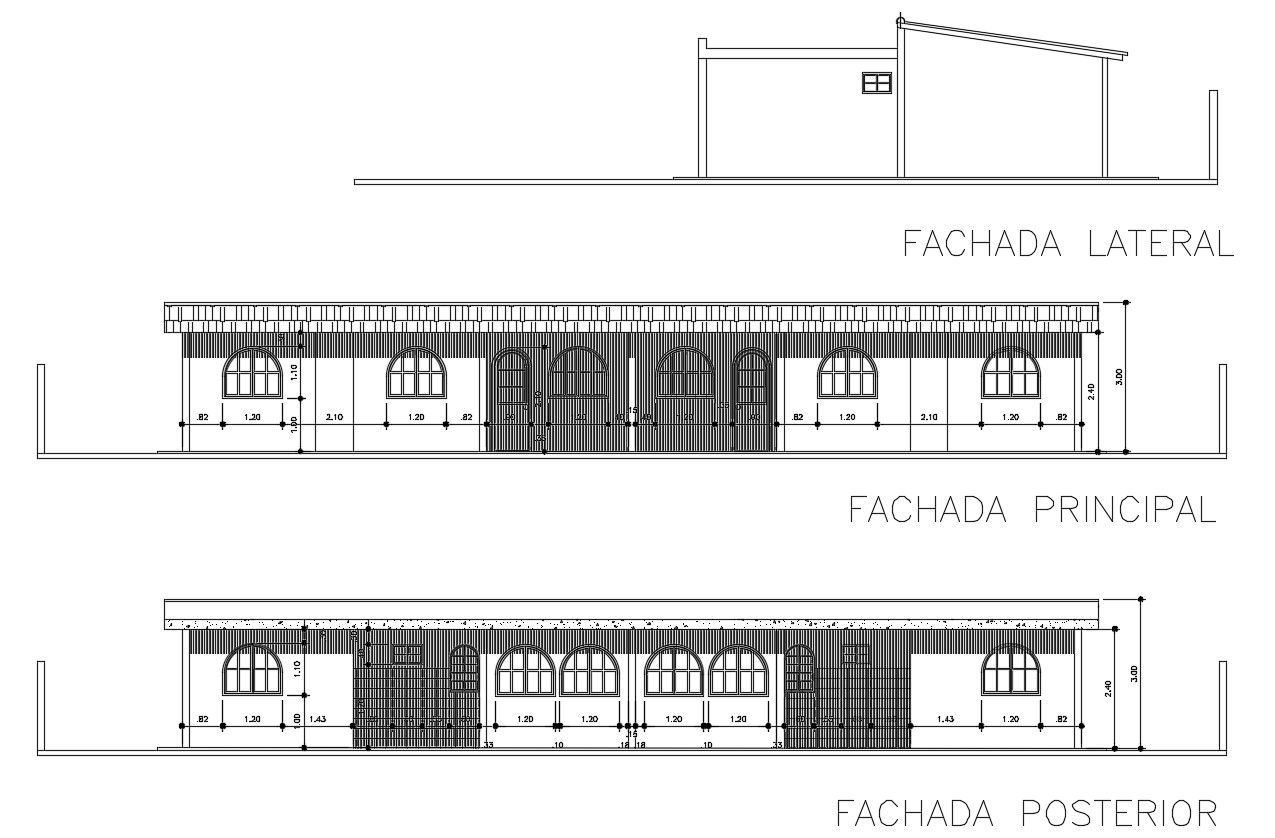Simple House Elevation CAD Drawing with Front Side and Rear Views
Description
Access a comprehensive DWG CAD file showcasing front side and rear elevation views of a residential house complete with dimensions and design details for planning.
Uploaded by:
