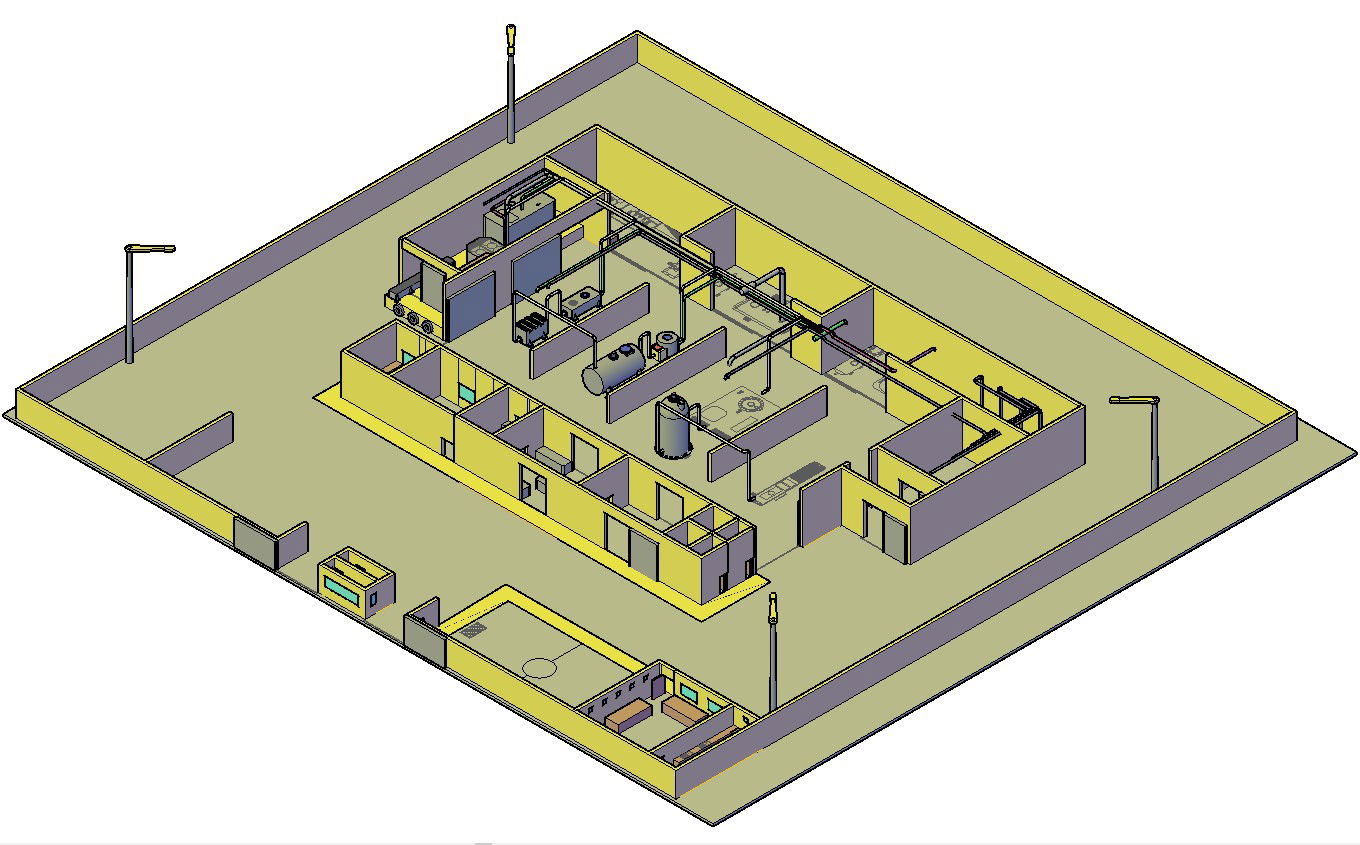industrial plant layout 3d design
Description
3d design of industrial plant CAD file which shows the machinery units details along with isometric view of industrial plant with workspace area details, door window units details, floor level details, and many other units details.
Uploaded by:

