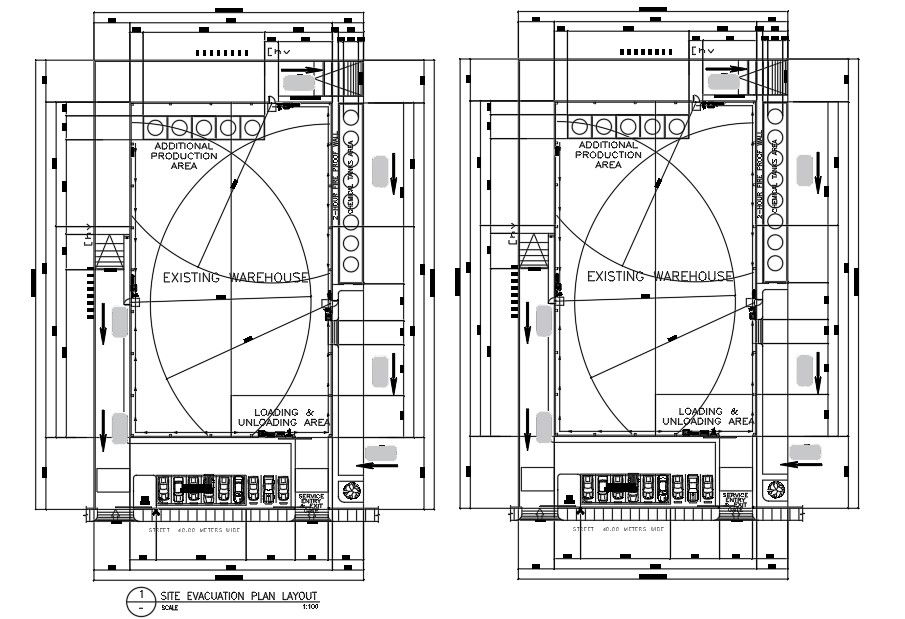Ware House Plan AutoCAD Drawing Download DWG File
Description
The ware house floor plan CAD drawing shows additional production area, exiting warehouse, loading and unloading area detail. there is total 45X75 meter plot size with dimension and concrete resulting from normal service loads are within specified limits detail in dwg file. Thank you so much for downloading the DWG file from our website.
Uploaded by:
