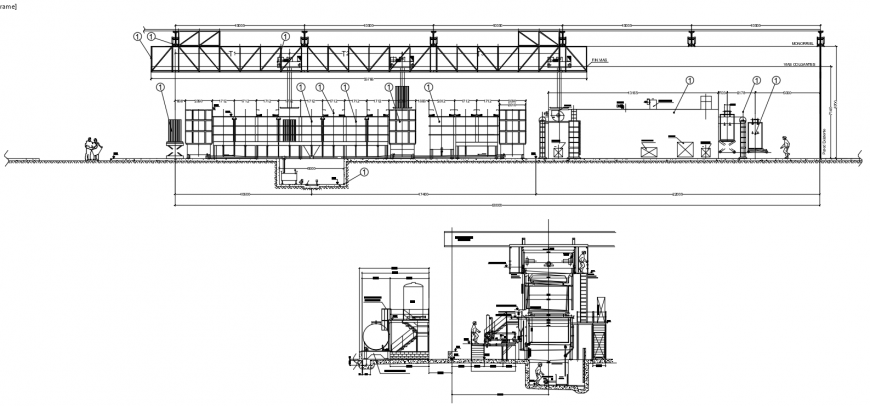2 d cad drawing of data forces plant auto cad software
Description
2d cad drawing of cata forsis plant autocad software detailed with door elevation and work space area been shown with cad blocks of people with necessary storage area plant area and constructed machines on top level with loaded storage godown.,
Uploaded by:
Eiz
Luna

