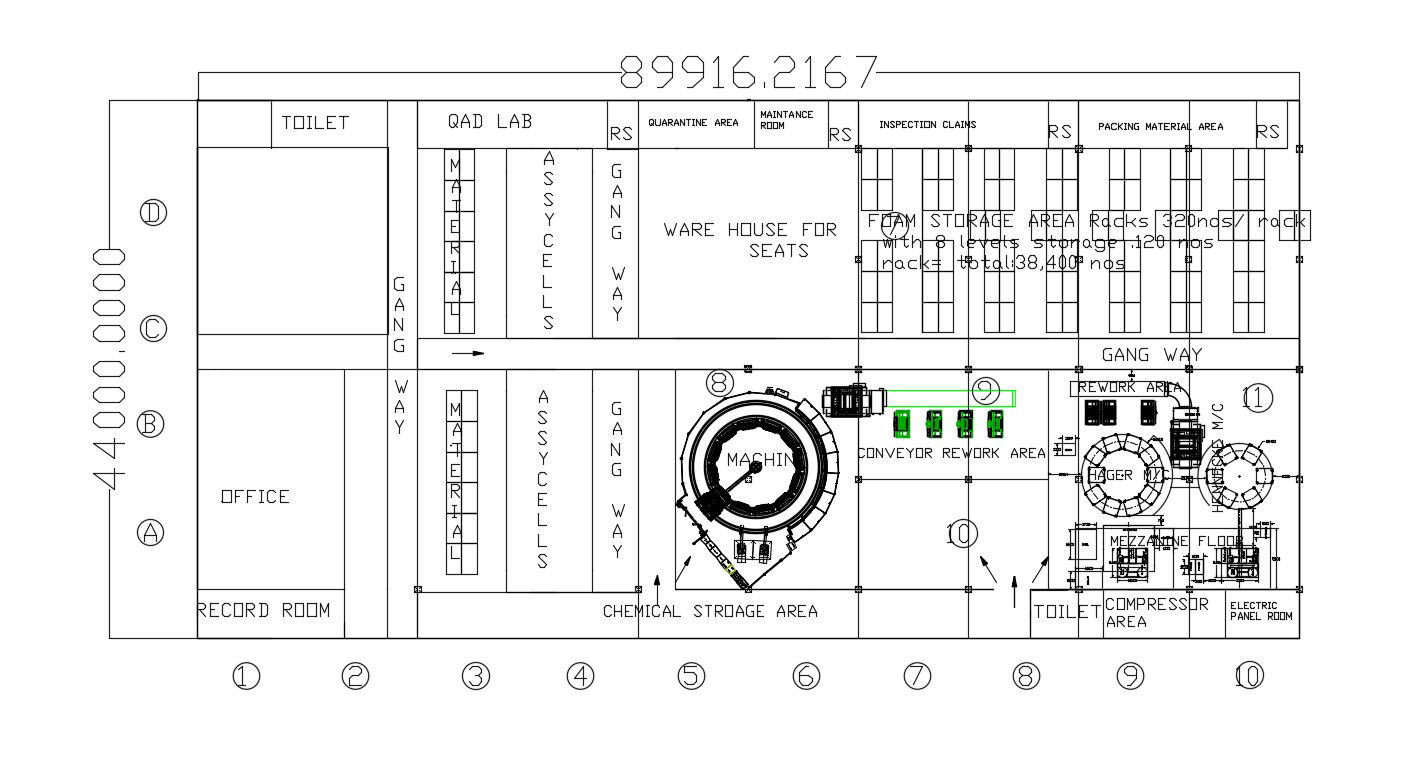Warehouse plan in DWG file
Description
Warehouse plan in DWG file which includes detail dimensions of office, storage, chemical storage area, machine room, record room, QAD lab, maintenance room, electrical room, compressor area.

Uploaded by:
Eiz
Luna
