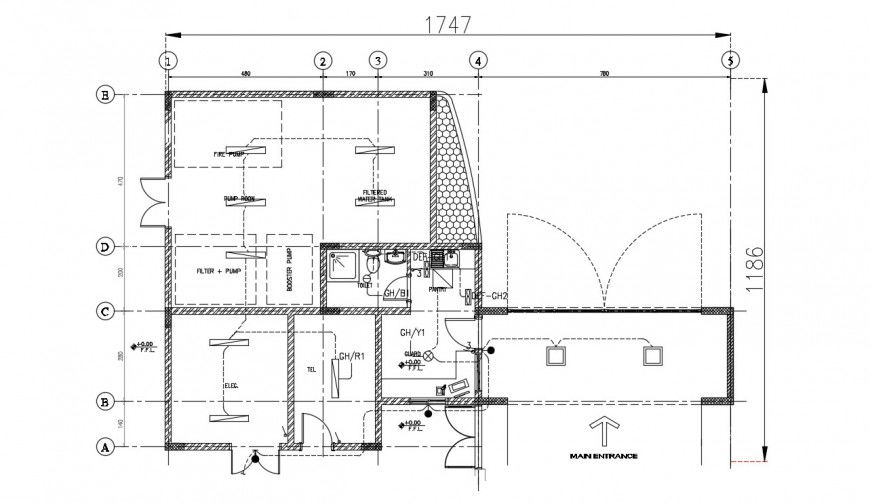Drawings details of machinery room plan dwg file
Description
Drawings details of machinery room plan dwg file that shows electrical layout details with fire pump and pump room details. Sanitary toilet details and dimensions entrance gate details also included in drawings.
Uploaded by:
Eiz
Luna
