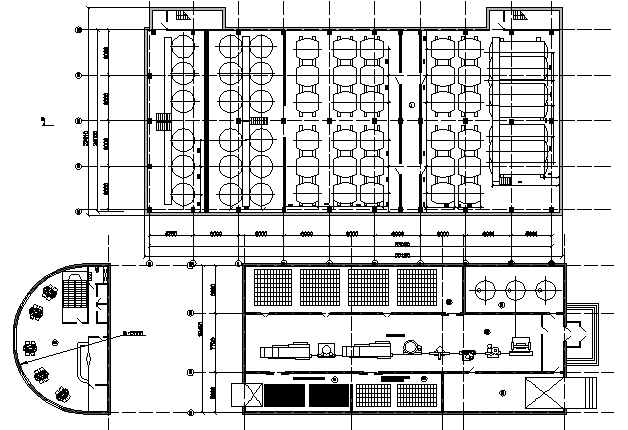Winery Factory Architectural Design AutoCAD Drawing for Site Planning
Description
Winery factory architectural project in AutoCAD DWG format. This CAD drawing provides floor layouts, structural details, and production area design suited for industrial architecture. Ideal for architects, engineers, and factory planners, it highlights essential design components like wine storage, bottling zones, and utility sections. Perfect for visualizing modern winery factory spaces with efficient layout planning and construction detailing.
Uploaded by:

