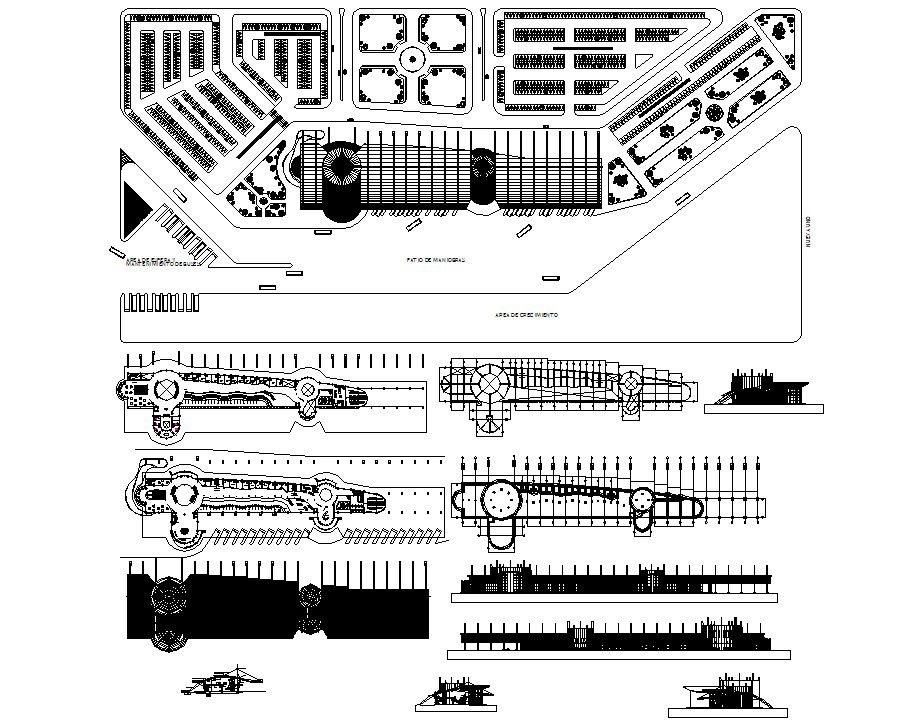Commercial Building With Parking AutoCAD File
Description
Commercial Building With Parking AutoCAD File; the architecture commercial office building plan with parking details, section plan, and elevation design. download commercial building project DWG file.
Uploaded by:
