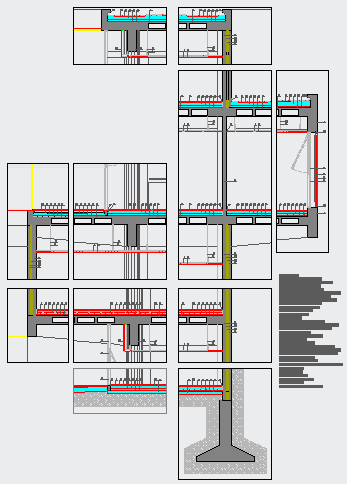Foundation Section of office building
Description
This is a corporate office building foundation plan with section drawing and all dimension and all level mentioned in drawing.

Uploaded by:
Fernando
Zapata
