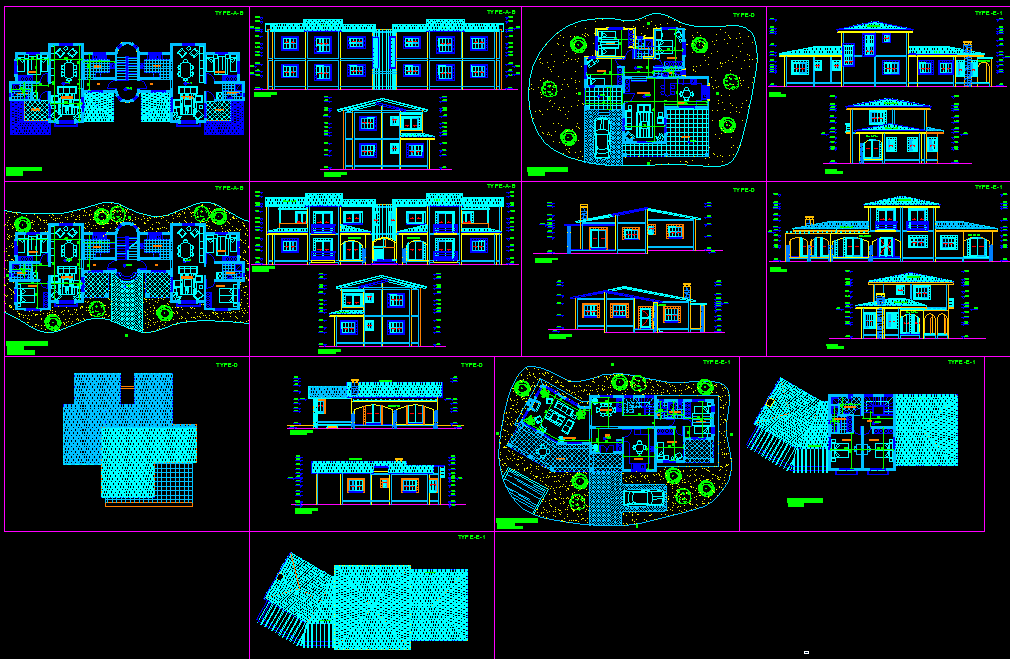Duplex House AutoCAD DWG File with Floor Plans and Elevations
Description
This duplex house AutoCAD DWG file includes complete architectural layouts with floor plans, elevations, sections, and master plan details. Each unit is designed with precise spatial organization, showing living, dining, bedroom, and kitchen areas. The file also contains furniture layouts, landscape details, and dimension lines for accurate representation. The inclusion of multiple elevation views highlights the structure’s symmetry, façade design, and roofing styles. It serves as a comprehensive reference for professionals working on residential duplex housing projects.
This DWG file is ideal for architects, civil engineers, and designers looking for well-detailed duplex home design examples. With clearly layered plans and accurate line work, it provides an excellent visual and technical resource for modern house planning and drafting. The drawing’s structural precision ensures it can be used for design modification, presentation, and construction documentation. Perfect for anyone using AutoCAD or related design tools to create efficient duplex home layouts.

Uploaded by:
Liam
White

