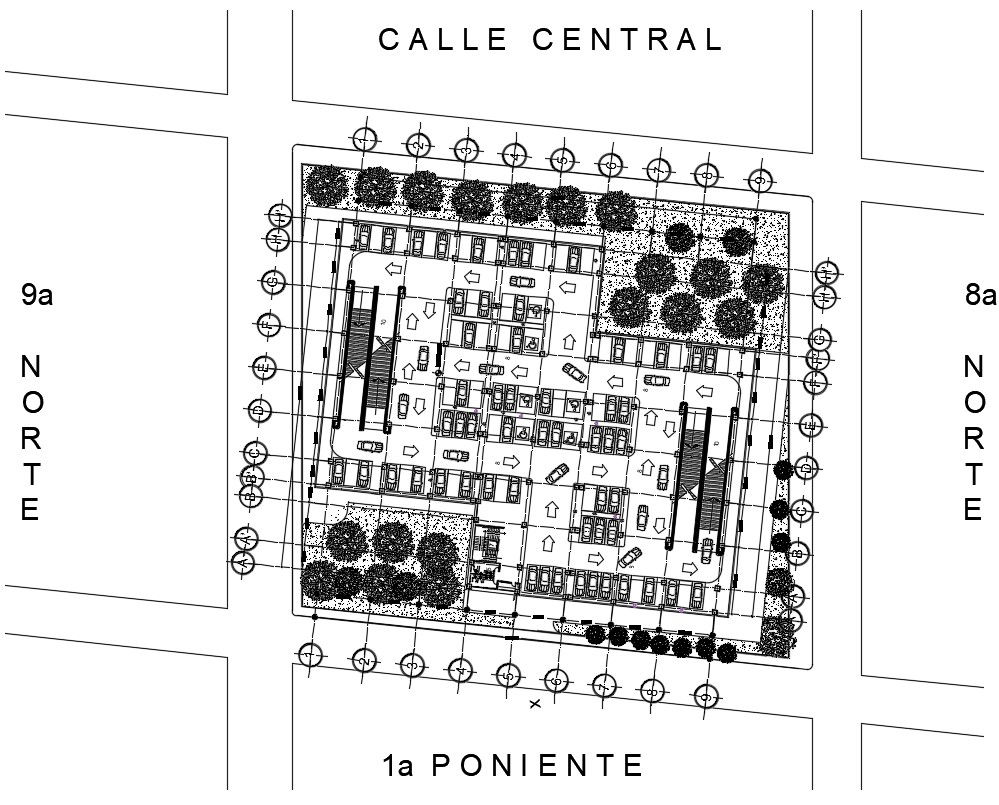Download Car Parking Business Plan
Description
2d design plan of the car parking area along with 90-degree parking system details and ramp design details, dimension hidden line details, open space details, and other unit details also included in the drawing.
Uploaded by:

