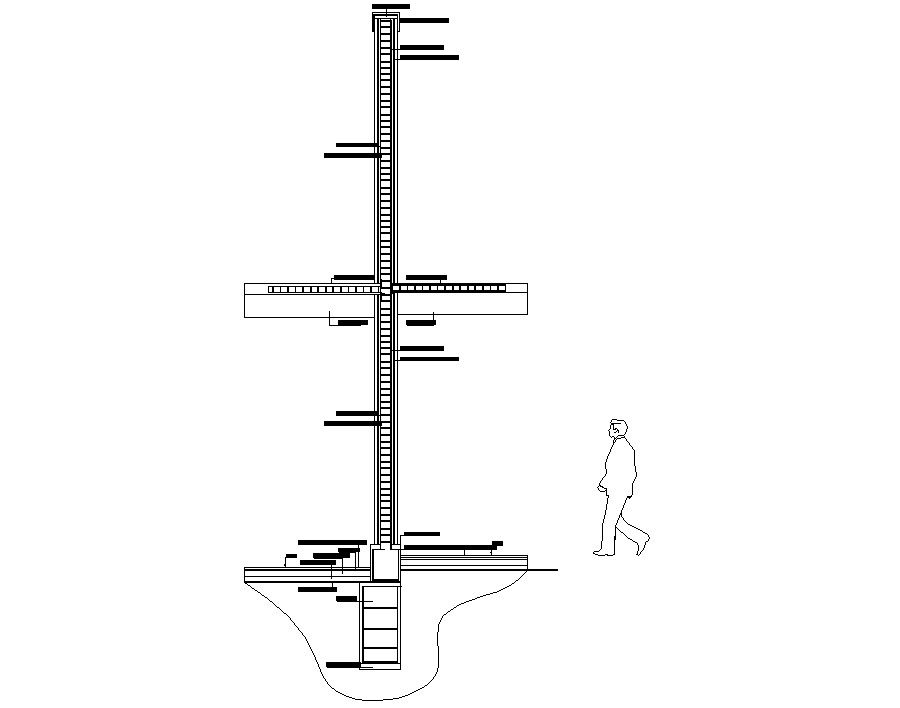Free Download Wall Section Detail
Description
Free Download Wall Section Detail DWG file; download free AutoCAD file of wall section plan.
File Type:
DWG
File Size:
63 KB
Category::
Construction
Sub Category::
Construction Detail Drawings
type:
Free
Uploaded by:
