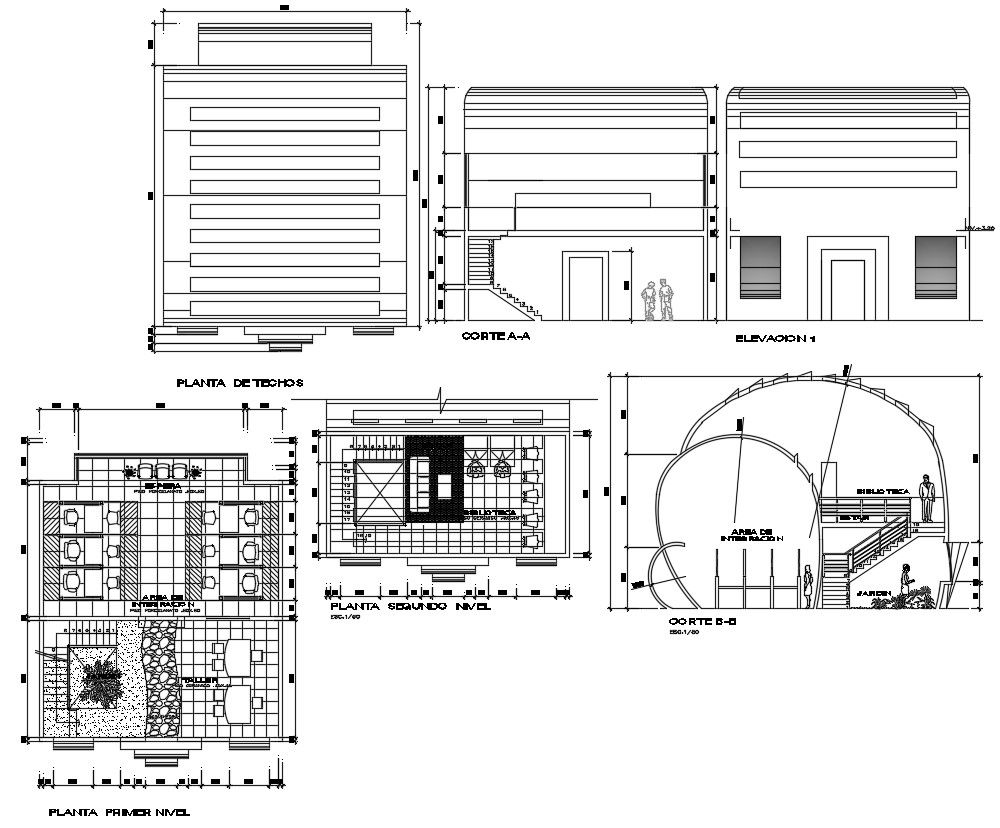Child Care Center Business Plan
Description
Children's rehabilitation building design shows building floor plan details along with furniture layout detail and building different sides of elevation and sectional details also included in the drawing.
Uploaded by:
