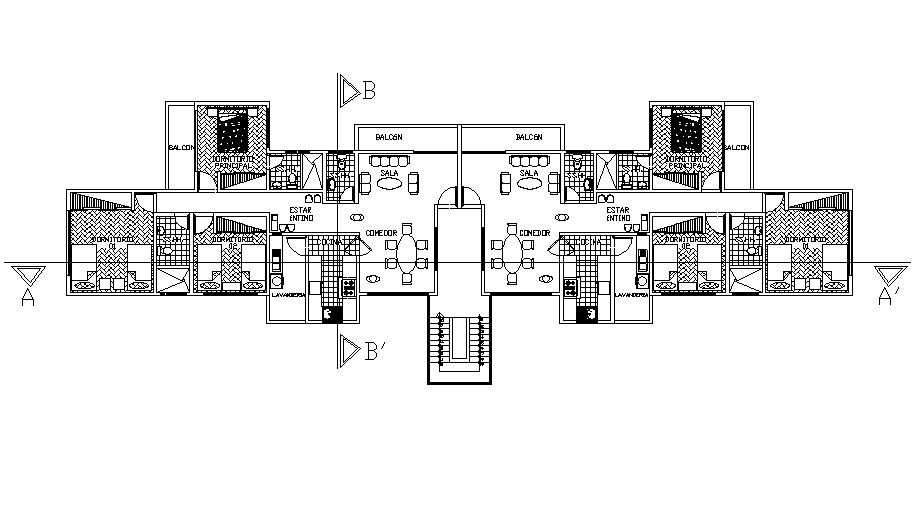Apartment Block Plan AutoCAD File
Description
Apartment Block Plan AutoCAD File; the architecture layout plan of Apartment Block CAD drawing includes kitchen, living room, bedrooms and dining area with furniture plan. download AutoCAD file and more detail about the apartment project.
Uploaded by:

