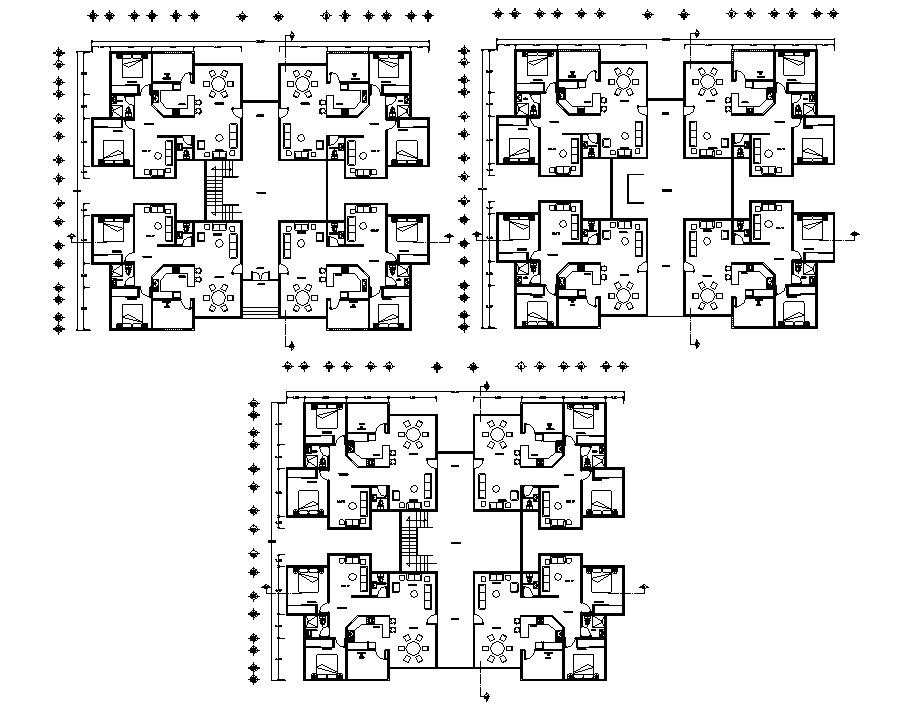2 Bedroom Flat Plan Drawing
Description
2 Bedroom Flat Plan Drawing DWG File; the architecture apartment layout plan includes 2 bedrooms, kitchen, living room, and dining area with furniture details. download DWG file and can be used for yours apartment CAD presentation.
Uploaded by:
