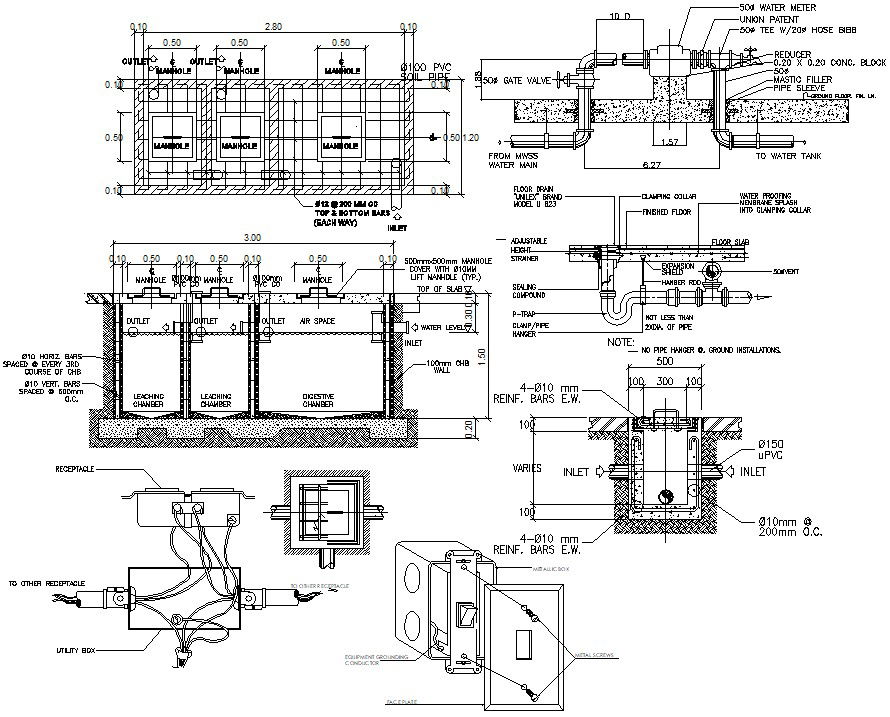Drainage Plan Drawing
Description
Drainage Plan Drawing DWG File; section plan drain of water drainage works which are commonly constructed in the apartment. download drainage plan DWG file and get more detail in CAD drawing.
File Type:
DWG
File Size:
1008 KB
Category::
Dwg Cad Blocks
Sub Category::
Autocad Plumbing Fixture Blocks
type:
Gold
Uploaded by:
