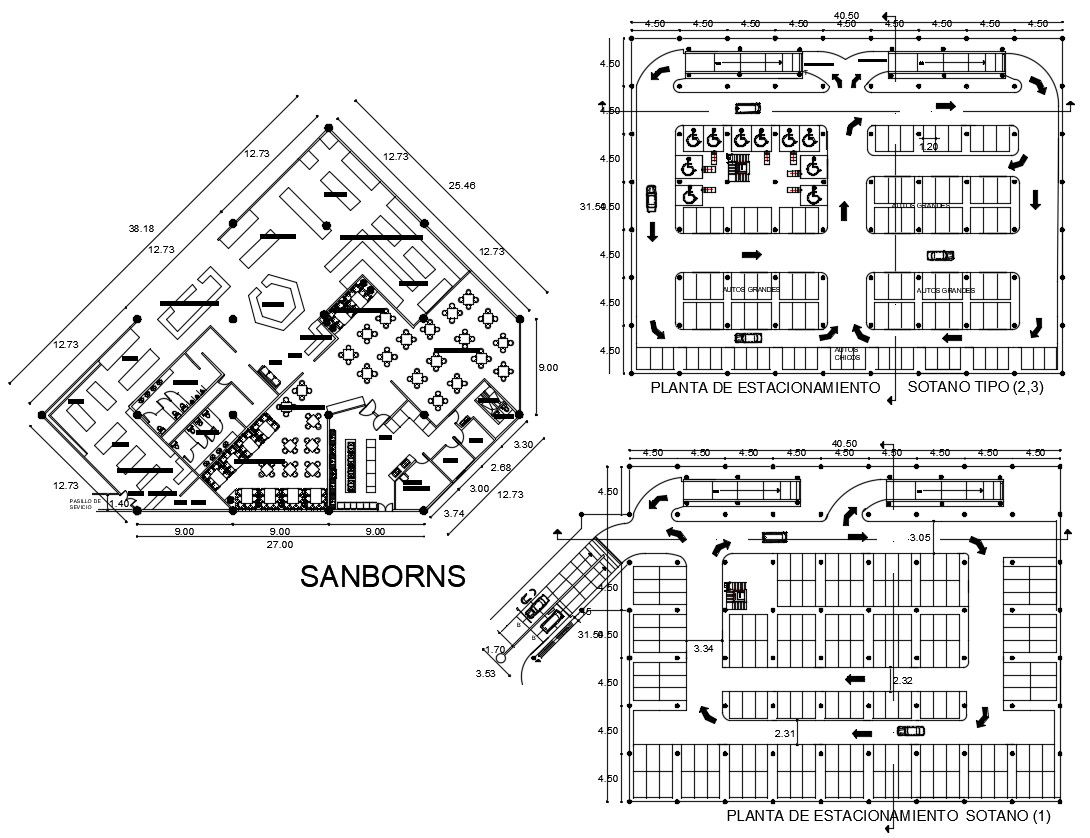Shopping Mall Design Plan
Description
2d design plan of shopping mall building which shows the floor plan of building along with furniture blocks details in the building. Parking space details and dimension hidden line details also included in the drawing.
Uploaded by:
