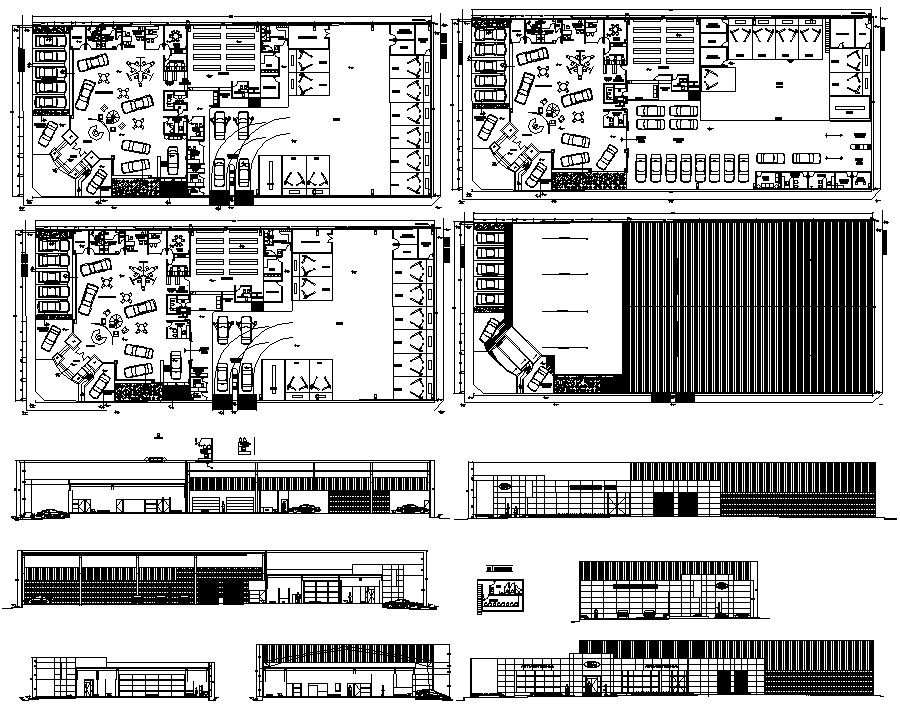Car Showroom Project DWG File
Description
Car Showroom Project DWG File; The architecture car showroom floor layout plan, section plan and elevation design in AutoCAD format, download automobile showroom project DWG file and more detail in CAD drawing.
File Type:
DWG
File Size:
3.3 MB
Category::
Interior Design
Sub Category::
Showroom & Shop Interior
type:
Gold
Uploaded by:
