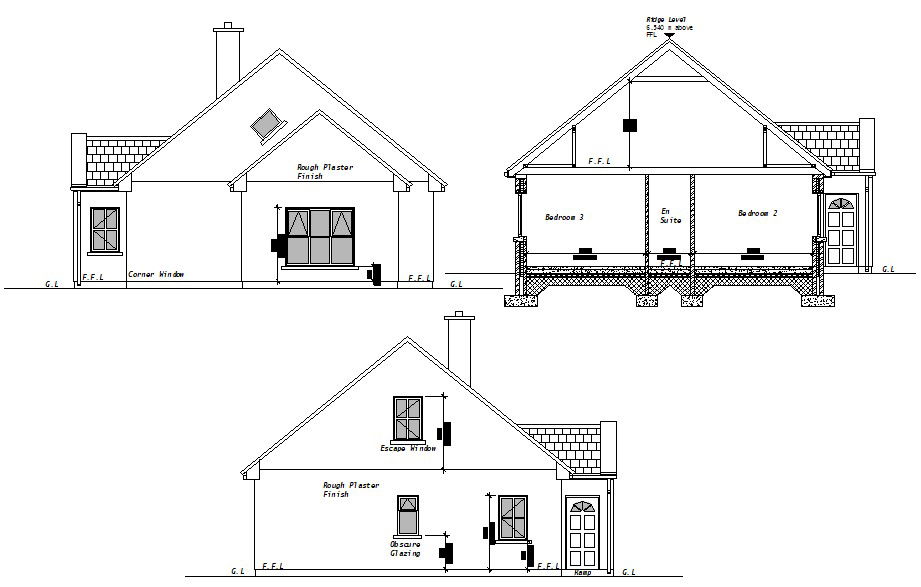Truss Roof House Plan AutoCAD File
Description
Truss Roof House Plan AutoCAD File; Download truss roof house CAD drawing includes building section plan with dimension details. download AutoCAD file of residence house plan and get more detail about the foundation plan.
Uploaded by:
