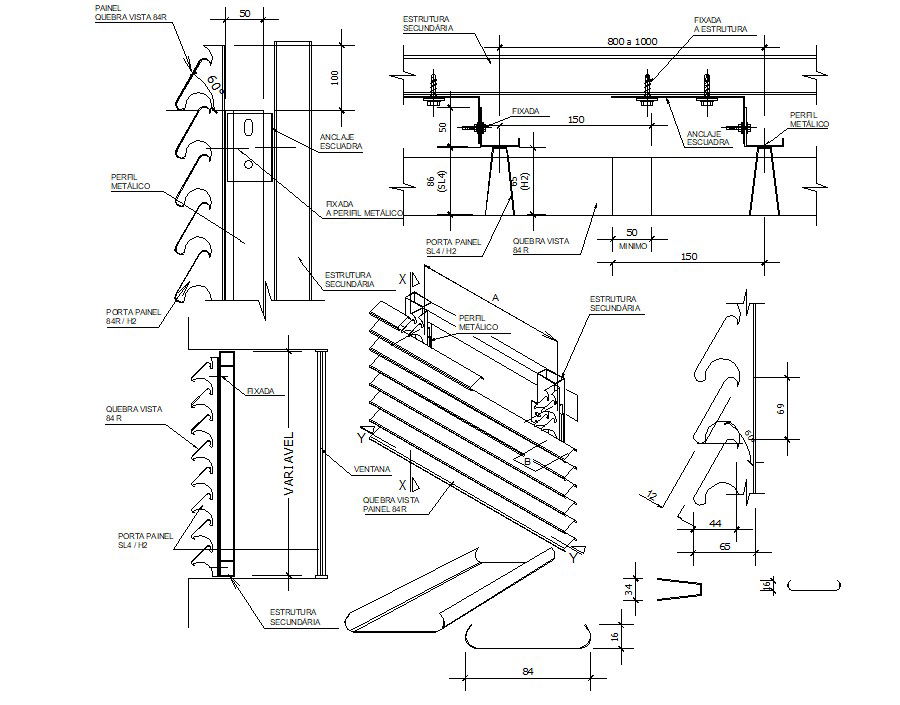Ventilation Window CAD Drawing
Description
Ventilation Window CAD Drawing DWG file; section plan and elevation design of ventilation window drawing in AutoCAD format. Download the free DWG file and get more details in CAD drawing.
File Type:
DWG
File Size:
477 KB
Category::
Dwg Cad Blocks
Sub Category::
Windows And Doors Dwg Blocks
type:
Free
Uploaded by:
