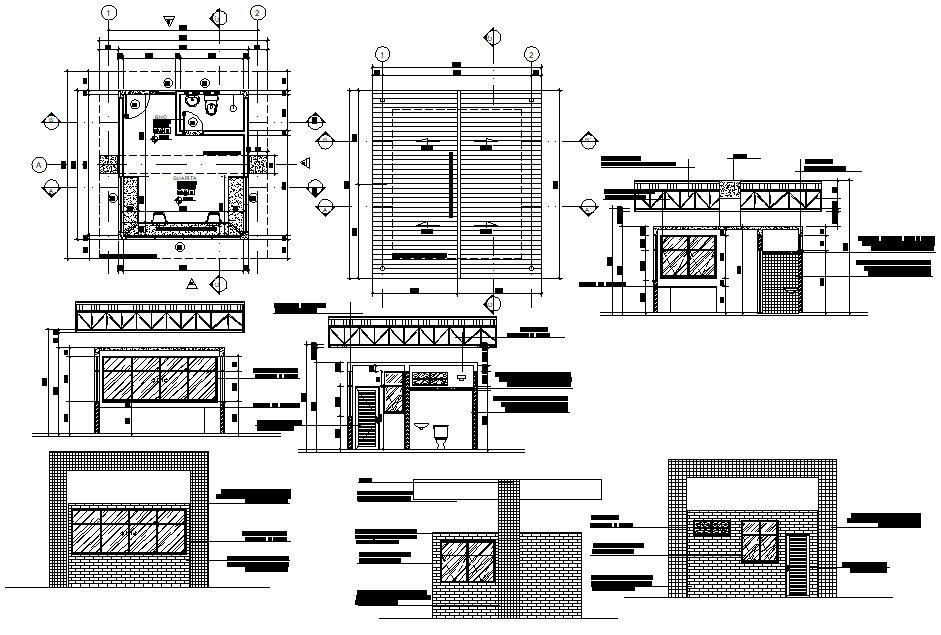Guard Room Project DWG File
Description
Guard Room Project DWG File; layout plan with attached bathroom and furniture detail, section plan, roof plan, and elevation design of security guard room. download DWG file get dimension and description details in AutoCAD format.
Uploaded by:

