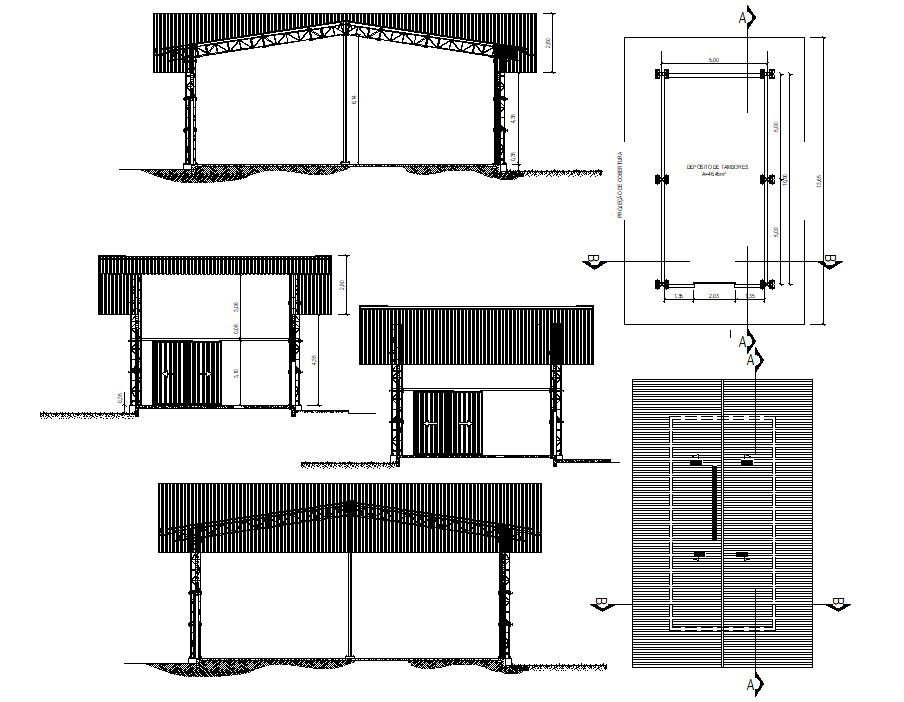Span Structure AutoCAD File
Description
Span Structure AutoCAD File; download free AutoCAD file of Span Structure elevation design and top view plan.
File Type:
DWG
File Size:
1.3 MB
Category::
Structure
Sub Category::
Section Plan CAD Blocks & DWG Drawing Models
type:
Free
Uploaded by:

