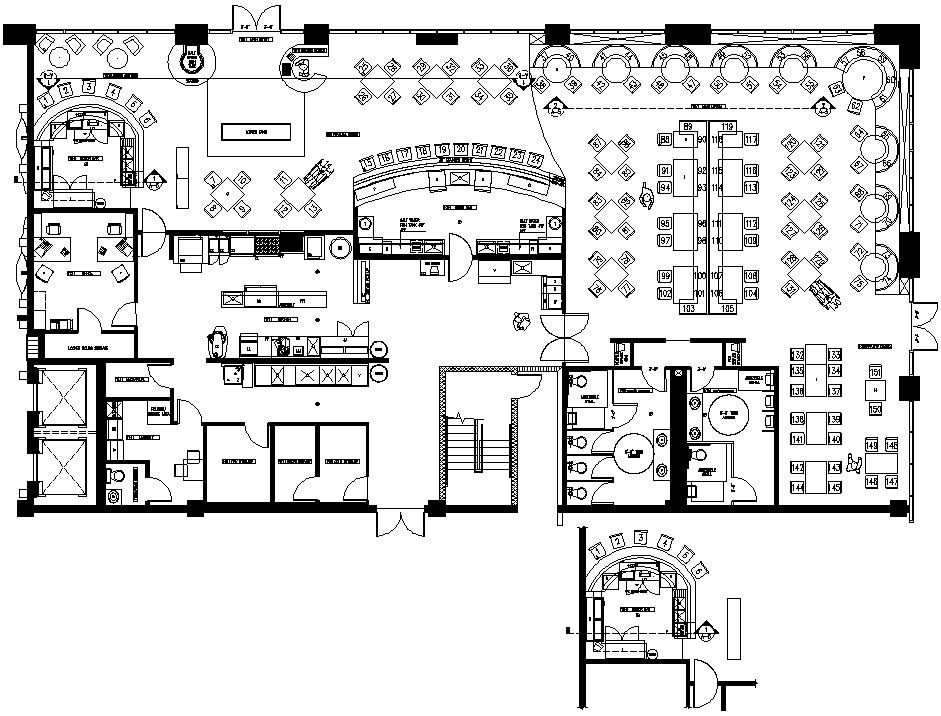Restaurant Floor Plan DWG File
Description
Restaurant Floor Plan DWG File; the architecture layout plan of the restaurant along with all furniture detailing, dining area, kitchen, bathroom, and counter area. download AutoCAD file and use this drawing for your CAD presentation.
Uploaded by:
